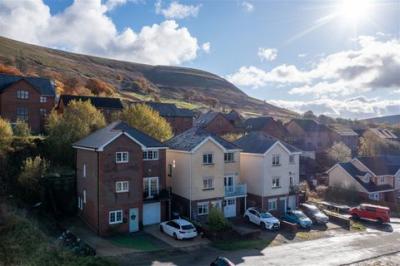Categories ▼
Counties▼
ADS » BLAENAU GWENT » BLAINA » REAL ESTATE » #17210
Are you looking for the wow factor in your new home? You have just found it
Step into this fabulous 4/5 bedroom family home and you will be amazed at the versatility of how the accommodation can be utilised to suit your individual needs.
Located on the sought after Beech Tree Crescent development in Blaina, an address of executive style homes. The property sits within easy access of major road links making it ideal for those looking to commute. Local amenities are also on hand including shops and schools. Country walks and mountain biking activities are literally on your doorstep to explore and enjoy.
We are delighted to bring to the market this stunning family home. As soon as you step through the composite front door you immediately experience the individuality of this property. The welcoming entrance hall on the ground floor with its ceramic tiled floor takes you through to the tandem garage which is currently converted and used as a studio, office and chill out area. However conversion back to a garage is very simple and the double opening doors off the driveway are already in situ.
Bedroom five is also off the hallway a lovely double room with fitted wardrobes. The shower room is just along the hallway with walk in double shower, low level w.c. And wash hand basin all complimented with contemporary tiling. The utility room with space for laundry appliances, cupboards and sink unit also provides space for coats and shoes.
To the first floor from the landing we walk into the kitchen, dining, family room. This is the room every modern family is looking for, truly making it the hub of the home. It is also a great social area for entertaining with family and friends as the french doors open onto the garden and they flood the room with natural daylight. Howdens have recently refitted the kitchen with quartz worksurfaces, all the units are soft close and the quality of finish is definitely there. The integrated appliances include larder style fridge freezer, induction hob with faber extractor over. The ovens are both smeg, top oven also incorporates a microwave and the bottom oven has its own pizza oven, apparently they are delicious ! Space and plumbing for that all important dishwasher is also in place.
On the first floor we also have the stylish lounge, with french doors opening onto the balcony where you can sit, relax and take in those the breathtaking views over the open countryside and rolling hills, stunning no matter what the season. The home office again has been presented with a contemporary feel and of course could be used as a children's playroom or chill out area.
To the second floor we have the master bedroom which is spacious, tastefully decorated, and enjoying those views. The master bedroom boasts recently re fitted en suite shower room with wash hand basin, low level w.c. And shower with contemporary tiling. There are two further bedrooms on this floor and the beautiful family bathroom. Larger than average bathroom with its P shaped bath and shower overhead, low level w.c. And wash hand basin all complimented with tiling. There is a large store cupboard in the bathroom perfect for storing towels and bathroom necessities.
Outside we have to the back the enclosed garden with patio area ideal for relaxing and entertaining with family and friends. Steps lead up to additional garden area that is just waiting for someone to put their stamp on it. A pathway leads down the side of the property giving access to the front through a side gate. There is also a useful storage area to the other side of the property, again accessed through a gate from the driveway. The driveway provides parking for several vehicles which is important for many buyers and there is a garden area with a small lawn and flower beds.
We cannot wait to show you around this fabulous home.
Looking forward to meeting you
Posted 24/12/23, views 4
Contact the advertiser:


