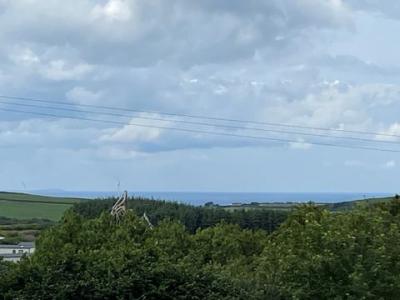Categories ▼
Counties▼
ADS » CORNWALL » KILKHAMPTON » REAL ESTATE » #172663
Ground rent (For Leasehold tenure): £2336 per year.
**2023/2024 ground rent paid!**
7 Penhalt Cottage is a smartly presented, two double bedroom, holiday cottage enjoying a convenient location on the edge of Penstowe Holiday Park, and within 1/4 of a mile of Kilkhampton Village and the A39 ’Atlantic Highway’.
The Cottage offers spacious accommodation comprising of an open plan kitchen/living/dining room, a first floor double bedroom & twin room and recently refurbished bathroom. Further benefits include uPVC double glazed windows and doors, ample off street communal parking and lovely sea views to the rear.
The property is being sold fully furnished making it an ideal holiday home or investment purchase.
Property additional info
Location:
Penstowe Park Holiday Village is situated on the fringe of the self-contained village of Kilkhampton which offers a comprehensive range of everyday amenities including post office, two village stores, butchers, food takeaway outlets, two public houses, places of worship, holiday and health resort and excellent primary school. The A39 runs through the village providing excellent road access north to the larger towns of Bideford and Barnstaple. Barnstaple offers modern shopping stores, theatre, hospital, technical college and access via the North Devon link road to the M5. The coastal town of Bude is located approximately four miles to the south and offers a wide range of shopping, banking and schooling facilities as well as a range of leisure pursuits including swimming pool, tennis courts, golf course and sandy beaches. Penstowe Park Holiday Village is set in nearly 30 acres of parkland with the dramatic north Cornish Coast close by and miles of rolling countryside. The park offers superb facilities for all ages including heated indoor swimming pool, gymnasium, restaurants and bars.
Accommodation:
A uPVC double glazed door opens to:
Open Plan Living/Kitchen/Dining Room: 5.53m x 4.25m (18' 2" x 13' 11") kitchen/dining area: Fitted/matching wall/base storage cupboards & drawers, rolled edge work surfaces, stainless steel sink/drainer, under counter fridge/freezer, electric cooker, tiled floor, uPVC double glazed window, built-in under-stairs storage cupboard. Lounge area: Fitted carpet, uPVC double glazed widow & rear door, electric fire, TV point. Stairs to first floor.
Landing:
Fitted carpet, loft access hatch.
Bedroom One: 4.26m x 2.65m (14' x 8' 8")
A double room. Fitted carpet, built-in storage cupboard, fitted dressing table, uPVC double glazed window offering countryside & sea views.
Bedroom Two: 2.82m x 2.35m (9' 3" x 7' 9")
A twin Room. Fitted carpet, uPVC double glazed window, eletric panel heater.
Bathroom: 1.80m x 1.81m (5' 11" x 5' 11")
Recently refurbished. Bath with electric shower over and glazed shower screen, w.c, wash hand basin, vanity storage cupboard, heated towel rail, extractor fan, velux window, fully tiled walls, vinyl flooring.
Tenure:
Leasehold. 42 years remaining.
Services:
All services (electricity/water/drainage/CCTV) are billed to the owner via the holiday park.
Ground Rent:
£2336 per annum (subject to periodic review) Ground rent for 2023/2024 has been paid by the current owner.
Additional Information:
Holiday use for 8 months of the year. Applications can be made to extend holiday usage to 12 months per year (subject to application fees) The property is being sold as seen with all furniture, fixtures and fittings. All site fees, tenure information and occupancy details are given as a guide only and should be confirmed by your legal advisor.
- Holiday Home/Investment Property
- 2 Double Bedrooms
- Open Plan Living
- Refurbished Bathroom
- UPVC Double Glazed
- Ample Communal Parking
- Kitchen-Diner
- Open Plan Lounge
- Full Double Glazing
- Double Bedrooms
Posted 21/12/23, views 1
Contact the advertiser:


