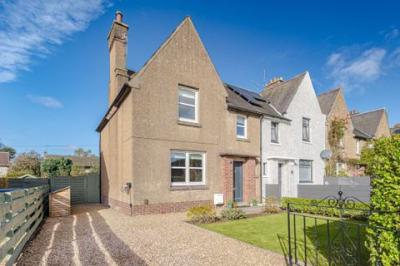Categories ▼
Counties▼
ADS » STIRLING » BRIDGE OF ALLAN » REAL ESTATE » #173839
Description
Halliday Homes are delighted to present to the market this meticulously updated, turn-key condition, three bedroom end of terrace villa, ideally situated in a quiet cul-de-sac location within a popular residential area of Bridge of Allan. The property is well placed for all local amenities.
The property provides accommodation over two levels, with fresh, neutral décor throughout. On the ground floor is an entrance hall, a bright, open plan lounge/dining kitchen, and a family bathroom. The first floor landing provides access to three double bedrooms.
The property is double-glazed throughout, and warmth is provided by gas central heating and a wood burning stove.
Externally, the front and rear gardens are well-maintained. The front lawn is privately bordered by hedging, while the west-facing rear garden is bound by fencing and offers a substantial lawn, patio seating area, mature shrub borders, a wooden shed and an outdoor tap. A gravel driveway provides off-street parking.
Location
Cawder Gardens is set within an established and sought-after residential area, close to the heart of Bridge of Allan. This thriving former spa town has a fine range of shops, cafes and restaurants, with more extensive shopping facilities being available in nearby Stirling. There is local schooling at nursery and primary level, with secondary schooling at Wallace High in neighbouring Causewayhead. The independent sector is well provided for, with independent schools in the area including Fairview International, Dollar and Morrison's Academy. The house is also in close proximity to Stirling University, many of whose sporting facilities are available to the public. In addition to the varied sporting facilities within Bridge of Allan, there are plentiful open spaces and woodland walks. The town is well positioned for travel to all major towns and cities in central Scotland. The motorway network is close by, as is the A9 which gives quick access to Perth. Glasgow and Edinburgh Airports are within easy reach and the town's railway station, which is just a short walk away, provides regular services to all major business centres.
EPC Rating D61
Council Tax Band B
Directions - Using what3words search for "shocking.highlight.crush"
Entrance Hall
Entrance hall gives access to all rooms on the ground floor. Under stairs cupboard, restored original wooden flooring, window and radiator. Carpeted stairs to the first floor.
Lounge/Dining Kitchen 7m x 4.2m
Bright spacious open plan room with natural light provided by dual aspect windows. To the front of the room is the lounge, with carpet underfoot. A log burning stove with stone surround and slate hearth provides an attractive focal point for the room. There is built-in shelving, a tv point, and warmth is provided by the log burner and a radiator.
The modern, fully fitted kitchen, with shaker style units and solid surface worktops, is to the rear of the room, with space for a family dining table. An island provides additional worktop space and storage. A neff double oven/grill and neff 5 ring induction hob, as well as an integrated fridge/freezer, dishwasher and extractor hood are included. There are spaces for free standing appliances such as a washing machine and tumble drier. Luxury vinyl tiles are underfoot. The back door opens from here to the rear garden.
Bathroom 2.50m x 2.10m
Modern white suite of WC, wash hand basin with vanity unit below and mirrored cabinet above, bath with mains shower and separate free standing shower unit with rainfall showerhead. There is a frosted glass window, heated towel rail and half tiling to the walls and floor. The bathroom also benefits from an extractor fan and underfloor heating.
Landing
Carpeted flooring, window, loft access and storage cupboard which is currently being utilised as a wardrobe.
Bedroom 1 4.30m x 3.10m
Front facing double bedroom. Carpeted flooring, decorative fireplace, sockets with usb points, radiator, TV point and window with view of the Wallace Monument.
Bedroom 2 3.90m x 2.90m
Rear facing double bedroom. Carpeted flooring, built-in closet, decorative fireplace, sockets with usb points, radiator and window with view of the rear garden.
Bedroom 3 3.50m x 2.90m
Rear facing double bedroom. Carpeted flooring, built-in closet, sockets with usb points, radiator and window with view of the rear garden.
- End Terraced Villa
- 3 Bedrooms
- Immaculately Presented
- Quiet Cul-De-Sac Location
- Front and Rear Gardens
- Driveway
Posted 18/10/23, views 1
Contact the advertiser:


