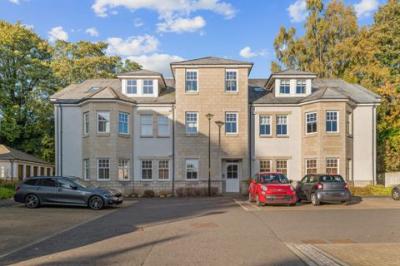Categories ▼
Counties▼
ADS » STIRLING » BRIDGE OF ALLAN » REAL ESTATE » #173842
Description
Halliday Homes are delighted to welcome to the market this luxurious penthouse apartment, with private lift access, showcased in true walk-in condition. The property enjoys a fine and enviable setting in the exclusive Kenilworth Gate development, in Upper Bridge of Allan and is within easy reach of the towns varied amenities.
The accommodation comprises: Welcoming entrance hallway, open plan lounge/dining/kitchen, principal bedroom suite, two further double bedrooms, one with an en-suite, WC, utility room and bathroom. Full double glazing throughout, warmth is provided by gas central heating. Lift access, within the apartment, where there is also space for shoes and outdoor garments.
Externally there are well maintained communal garden grounds, bin store, one parking bay and visitors parking. The apartment benefits from an outdoor storage shed which has light, power, shelving and has space for a freezer.
Location
The thriving former spa town of Bridge of Allan has a fine range of shops, cafes and restaurants, with more extensive shopping facilities being available in nearby Stirling. There is local schooling at nursery and primary level, with secondary schooling at Wallace High in neighbouring Causewayhead. The independent sector is well provided for, with Fairview International in the town itself and other independent schools in the area including Dollar and Morrison's Academy. The property is also in close proximity to Stirling University, many of whose sporting facilities are available to the public. In addition to the varied sporting facilities within Bridge of Allan, there are plentiful open spaces and woodland walks. Bridge of Allan is well positioned for travel to all major towns and cities in central Scotland. The motorway network is close by, as is the A9 which gives quick access to Perth. Glasgow and Edinburgh Airports are within easy reach and the town's railway station provides regular services to all major business centres.
EPC Rating B83
Council Tax Band G
Directions - Using what3words search for "quick.energy.corrosive"
Reception Hall
Spacious, welcoming entrance hall which in turn gives access to all other rooms in the property. Solid oak flooring, double storage cupboard with shelves and electrics, tall radiator and access to the private lift.
Lounge 6.7m x 5.2m
Bright, well-proportioned room with feature Juliette balcony, four velux window with fitted blinds, solid oak flooring, TV & BT points and two tall radiators. Open plan to the kitchen.
Dining Kitchen 5.2m x 4.0m
Stylish dining kitchen with a range of base units, contrasting granite work top and stainless steel one and a half bowl sink. Quality, Neff, integrated appliances include; double oven with grill, induction hob and extractor fan. Window overlooking the front, tiled flooring and tall radiator. Space for a fridge freezer and open plan to the lounge.
Bedroom 1 7.9m x 5.8m
Accessed from an inner hall is this stunning bedroom suite with comfortable seating area, which is currently utilised as a second sitting room, Juliette balcony, two velux windows with fitted blinds and a further two windows. Carpeted flooring and two tall radiators.
Dressing Room 3.5m x 2.1m
Good sized dressing room with full wall of storage, velux window with fitted blind, carpeted flooring and tall radiator.
En-Suite 3.8m x 3.2m
Contemporary white suite of WC, wash hand basin and bath with mixer tap. Bath, separate shower enclosure with mains shower and wet wall, two velux windows with fitted blinds, heated towel rail and tiled flooring.
Bedroom 2 5.3m x 3.6m
Double, rear facing, bedroom with fitted wardrobes, tall radiator and carpeted flooring.
En-Suite 2.7m x 2.1m
Contemporary white suite of WC, wash hand basin and shower enclosure with mains shower and wet wall, velux window with fitted blind, heated towel rail and tiled flooring.
Bedroom 3/Home Office 5.3m x 3.8m
Currently used as a home office and could equally be used as a third bedroom. Full wall of fitted shelves, rear facing window, carpeted flooring, TV point and radiator.
WC 2.3m x 2.1m
White suite of wash hand basin and WC. Half tiled walls, tiled flooring, velux window with fitted blind and heated towel rail.
Laundry Room 1.2m x 1.23m
Space for a washing machine, wall cupboard, sink, tiled flooring and loft hatch.
Agents Note
We believe these details to be accurate, however it is not guaranteed and they do not form any part of a contract. Fixtures and fittings are not included unless specified otherwise. Photographs are for general information and it must not be inferred that any item is included for sale with the property. Areas, distances and room measurements are approximate only and the floorplans, which are for illustrative purposes only, may not be to scale.
- Penthouse Apartment
- Private Lift Access
- 3 Bedrooms
- Immaculate Condition Throughout
- Stunning Views of The Wallace Monument and Stirling Castle
- Highly Sought After Location
Posted 18/10/23, views 2
Contact the advertiser:


