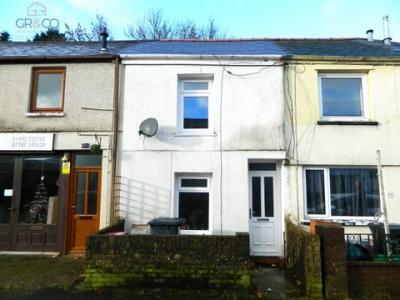Categories ▼
Counties▼
ADS » BLAENAU GWENT » TREDEGAR » REAL ESTATE » #17422
With no onward chain complications, this charming two double bedroomed terraced property is delightfully situated within walking distance of the town centre and all amenities. Boasting a modern and spacious kitchen/diner with separate reception room, a family bathroom and a rear enclosed garden, it would make for a fantastic first-time buy/investment opportunity.
The well-proportioned living accommodation of this house along with the good sized rear garden offers a great opportunity for those looking to get their foot on the property ladder. Briefly comprising to the ground floor a living room with stone feature wall and open fireplace, a kitchen/diner with modern gloss fitted cabinetry housing an integrated oven and hob, and a family bathroom suite. From the dining area you ascend to the first floor where you find two double bedrooms. The house further benefits a combi-boiler heating system, double glazing throughout, a newly fitted main roof in 2020, and a recent electrical installation condition report (eicr).
Outside
To the front of the property is a small forecourt within the boundary wall and entrance gate. The rear enclosed garden, which is accessed via the kitchen, comprises of a concrete path flanked with flower beds either side surrounded by boundary wood feather fencing. There is on-street parking to the front of the property.
Situation
The town of Tredegar is located in the Upper Sirhowy Valley in the heart of South East Wales. Steeped in natural history and surrounded by natural beauty, it offers great outdoor spaces to discover and enjoy. The popular Bedwellty Park and Bryn Bach Park are a short distance away and the famous Brecon Beacons (Blaenau Brycheiniog) and all the beauty this has to offer is within half hour drive. It is well served by schools for all ages at both primary and secondary level. Tredegar is conveniently situated just off the A465 Heads of the Valley link road, providing easy access to Cardiff (approx. 23 miles), Swansea (approx. 40 miles) and beyond.
Entrance
UPVC and obscured double glazed door into the living room.
Living Room (3.94m x 3.49m (12' 11" x 11' 5"))
Wood effect laminate flooring, smooth ceiling, radiator, feature stone wall with an open fire place, entrance into the Kitchen / Diner.
Kitchen - Diner (6.49m Max x 3.17m Max (21' 4" Max x 10' 5" Max))
Part laminate and part tiled flooring, smooth ceiling, range of grey gloss base and wall units with tiled splashbacks and a stainless steel sink and drainer, space for washing machine, space for fridge/freezer, integrated gas hob, integrated electric oven with a stainless steel extractor fan above, radiator, wall mounted 'Ravenheat' combination boiler, entrance to the rear lobby, uPVC and double glazed window to the rear of the property.
Rear Lobby
Tiled flooring, smooth ceiling, uPVC obscured and double glazed door to the rear of the property, white gloss door to bathroom.
Downstairs Bathroom (3.30m x 1.42m (10' 10" x 4' 8"))
Tiled flooring, smooth ceiling and part tiled walls, panel enclosed bath with mains shower above, W/C, radiator, pedestal wash hand basin, uPVC and obscured double glazed window to the rear of the property.
Landing
White gloss doors to the bedrooms, loft access.
Bedroom 1 (3.95m x 3.42m (13' 0" x 11' 3"))
Carpeted flooring as laid, smooth ceiling, radiator, uPVC and double glazed window to the front of the property.
Bedroom 2 (2.88m x 2.74m (9' 5" x 9' 0"))
Carpeted flooring as laid, smooth ceiling, radiator, uPVC and double glazed window to the rear of the property.
Front Of Property
Small forecourt area within boundary walls and entrance gate.
Rear Garden
Concrete yard area leading to the garden, all within boundary fencing.
- Two Double Bedroomed Terraced House
- No Onward Chain Complications
- Modern Fitted Kitchen With Dining Area
- Living Room With Feature Brick Wall And Open Fireplace
- Convenient For Town Centre And All Local Amenities
- Good Sized, Level Enclosed Rear Garden
- Combi-Boiler & uPVC Double Glazing Throughout
- New Main Roof Fitted in 2020
- Ideal Investment - First Time Buy
- Tenure: Freehold | EPC Rating: C | Council Tax Band: A
Posted 24/12/23, views 3
Contact the advertiser:


