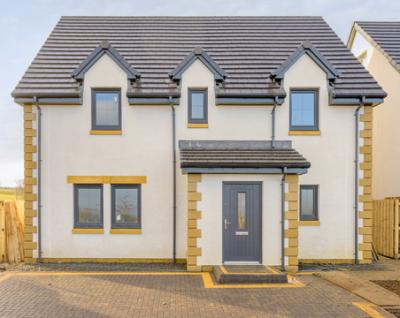Categories ▼
Counties▼
ADS » FALKIRK » REAL ESTATE » #174229
If you are looking for a luxury 5-bed bespoke detached home with stunning views right to the River Forth then look no further as this could be the perfect property for you. Early viewing is recommended.
Located in Hillcrest Square this spacious and well finished off new build house is perfect for a variety of different purchasers including growing families, professionals and downsizers.
Split over two levels this property is immaculately presented throughout with no expense spared with the level of finishes and exceptional attention to detail in the design. The accommodation comprises of a lounge, kitchen, utility, 4/5 bedrooms, second reception room, ensuite, family bathroom and WC/ shower room.
From the moment you walk through the front door of this house you instantly feel the wow factor.
On the ground floor and to the rear of the property there is an open plan living area which is made up of a large lounge which is flooded with natural light thanks to French doors leading out into a private South facing rear garden.
From the living space you are guided into a modern and stylish kitchen which features ample base and wall mounted units and contrasting work surfaces. French doors also lead out into the rear garden. There is also a separate utility room with a further side door leading outside. Appliances that form part of the sale include: Integrated fridge/freezer, integrated dishwasher, integrated microwave and oven. Hob and cooler hood
Upstairs, there are four well proportioned bedrooms which all benefit from having fitted wardrobes/ storage solutions while the principal bedroom features a beautiful en-suite shower room.
A stunning family bathroom completes the floor plan. Adorned with Italian tiles this room features a large bath as well as a separate shower cubicle.
The house also benefits from gas central heating, double glazing and is smart home enabled.
Outside, and to the rear of the property, you will find a great sized split level, South facing garden which has been landscaped to a high standard and is made up of lawn and large paving stones.
While at the front of the house there is a monoblocked drive suitable for up to 6 vehicles.
Room Dimensions:
Lounge: 3.60m X 5.61m
Kitchen: 4.96m X 3.16m
Reception Room 2/ Bedroom 5: 3.52m X 3.44m
Principal Bedroom: 3.88m X 3.27m
En-suite: 1.94m X 2.25m
Bedroom 2: 3.25m X 3.40m
Bedroom 3: 2.73m X 3.40m
Bedroom 4: 2.73m X 3.27m
Main Bathroom: 3.17m X 2.03m
Shower Room 2: 2.31m X 2.25m
Utility: 2.31m X 1.72m
Early viewing is recommended of this beautiful home which is located right in the heart of the central belt with excellent road and rail links to both Glasgow and Edinburgh just minutes away from the property.
Local amenities, including a primary school, are also right on your doorstep while the large town of Falkirk is a short car ride away for all the extras.
Additional Information:
Price: Offers Over £385,000
Council Tax Band: F
EPC Rating: 93
Snagging Period: 2 Years
Guarantee: 10 year pcc
Register your interest to view today!
- Luxury bespoke 4/5 bedroom property
- Open plan living
- Two reception rooms
- Stunning kitchen with integrated appliances
- Principal bedroom with ensuite
- Family bathroom plus two additional shower rooms
- Utility
- Driveway
- Close to local amenities & schools
Posted 22/12/23, views 2
Contact the advertiser:


