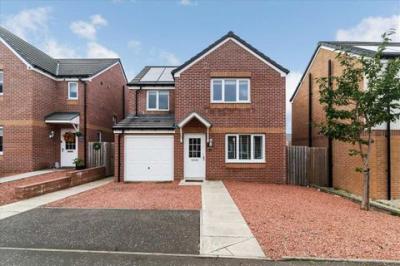Categories ▼
Counties▼
ADS » GLASGOW » REAL ESTATE » #174737
* Stunningly Presented, Bright & Spacious Four Bedroom Detached Home
* Walk In Condition - Modern & Neutral Decor, GCH & dg Throughout
* Spacious Front Facing Lounge & Modern Fitted Kitchen Dining Room
* Four Spacious Bedrooms & Three Bathrooms (Lower Level W.C., En-Suite & Main)
* Separate Rear Conservatory & Additional Utility / Laundry Room
* Very Well Maintained Front & Rear Gardens, Driveway & Garage
* Great Residential Location For Commuting, Schooling & Accessing Amenities
Home Connexions are delighted to offer to the market place is this rarely available and highly sought after four bedroom, detached home formed over two levels offering fabulous flexible family living, situated within a very desirable residential development. This fantastic property is in walk in condition offering a mix of modern and neutral decor along with both gas central heating and double glazing which will appeal to all who view. The selling agents are advising early viewings to avoid disappointment as a high volume of activity is anticipated.
The property reception hallway gives access to the spacious front facing lounge, which has laminate flooring. From the lounge there is access to a beautiful open plan kitchen dining room boasting granite worktops, laminate flooring and feature lighting. It also offers a selection of integrated appliances, an upgraded five ring hob cooker and a great range of fitted wall and floor units. Off the kitchen there is an additional conservatory boasting unspoiled views over the rear garden, access to the utility room, which also has a granite worktop and laminate flooring with further access to a downstairs w.c. The conservatory is a great additional space for relaxing or entertaining complete with fitted carpet.
On the upper lever there are four spacious double bedrooms, all with fitted carpet, with bedrooms one and two benefiting from fitted wardrobes. Bedrooms three and four also benefits from a fitted storage cupboard, with all the rooms offering plenty of space for free standing furniture. There are three beautifully fitted bathrooms in the property which includes a lower level w.c., the main bathroom and the master en-suite shower room. Internally the property is further enhanced with great storage along with both gas central heating and double glazing.
Externally the property has private front and rear gardens, with the front garden offering a multi vehicle driveway and single car garage. The rear garden is fully enclosed and landscaped offering a paved patio and lawn turf perfect for family and pets alike.
Situated within the site of the old Cowglen savings bank, this fantastic new residential development built by Persimmon Homes boasts great motorway network links with easy accessibility as the development is ideally positioned off junction 2 of the M77 and is conveniently located for two major shopping centres – Braehead near Renfrew and Silverburn shopping centre within walking distance. Furthermore, the commuter has convenient transport links to the Clyde Tunnel and Glasgow International Airport providing access to destinations further afield. Recreational activities can be found at the nearby Pollok Country Park and the area is well served with members golf clubs with Cowglen and Pollok Golf Club within walking distance.
** Open 7 Days A Week **
* Home Report Available on our website
EPC Band: C
Lounge (1) (5.11m (16'9") x 3.30m (10'10"))
Kitchen Dining (1) (5.11m (16'9") x 3.00m (9'10"))
Conservatory (1) (3.99m (13'1") x 3.81m (12'6"))
Utility Room (1.90m (6'3") x 1.90m (6'3"))
Lower Level WC (1.90m (6'3") x 1.19m (3'11"))
Bedroom One (1) (3.81m (12'6") x 3.71m (12'2"))
En-Suite Shower Room (1.90m (6'3") x 1.80m (5'11"))
Bedroom Two (3.40m (11'2") x 2.59m (8'6"))
Bedroom Three (2.90m (9'6") x 2.59m (8'6"))
Bedroom Four (2.69m (8'10") x 2.49m (8'2"))
Bathroom (2.59m (8'6") x 1.80m (5'11"))
Posted 18/10/23, views 1
Contact the advertiser:


