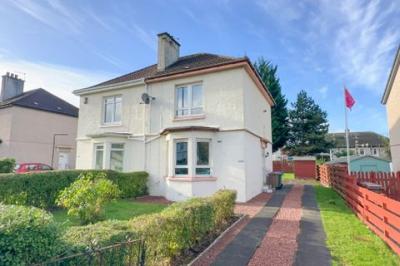Categories ▼
Counties▼
ADS » GLASGOW » ANNIESLAND » REAL ESTATE » #174739
Rarely available on the open market, this superb 2 bedroom semi-detached villa provides newly modernised family accommodation with generous gardens and driveway parking. The property has undergone a significant modernisation programme in recent months and will be of particular appeal to buyers looking for a long term family home. Features include a stylish integrated kitchen, a fabulous fully tiled bathroom, new internal doors throughout and fresh decor and flooring throughout.
Accommodation
Access to the property is via a side door, which opens into the impressive hallway. To the front of the house is a generous, bay window lounge which can accommodate a dining area if required and features a focal point Italian marble fireplace with an electric stove. The newly fitted kitchen is finished in a charcoal shaker style units with contrasting white worktops and comes with an electric oven, gas hob and an integrated washing machine (all brand new). Also on the floor is the superb bathroom which has marble tiling, waterfall taps, a white 3 piece vanity suite and an electric shower with a contemporary Crittall style glass screen.
On the upper floor there is a bright landing with an inbuilt storage cupboard. The main bedroom is an exceptionally spacious room to the front, enjoying open outlooks and benefitting from a wall of newly installed mirror door wardrobes. Bedroom 2 is a well presented double room with views over the garden at the rear. A ceiling hatch and pull-down ladder on the landing provide access to the attic storage space.
Heating and Glazing
The property has gas central heating (Potterton combi boiler) and full double glazing.
Gardens
The front garden is enclosed by neat hedging and is mainly laid to lawn. There is a multi-car driveway to the side of the property. The South facing rear garden provides a large, level lawn and paved patio. There is a timber storage hut in situ.
Location
2089 Great Western Road is well positioned for access to schools, shops and public transport. The property is conveniently situated for easy access to Glasgow's West End and City Centre, Erskine Bridge and Loch Lomond.
Sat nav ref - G13 2XX
Dimensions
Lounge
4.13m x 4.80m
Kitchen
3.65m x 2.26m
Bathroom
2.31m x 1.36m
Bedroom 1
3.34m x 4.08m
Bedroom 2
3.67m x 2.83m
- 2 Bedrooms
- Semi-detached villa
- Renovation completed Oct 2023
- New Kitchen with appliances
- New Fully Tiled Bathroom
- New internal doors, flooring and decor
- Large Lounge with Bay Window
- Multi-car driveway
- South facing rear garden
- Sought after Knightswood location
Posted 18/10/23, views 1
Contact the advertiser:


