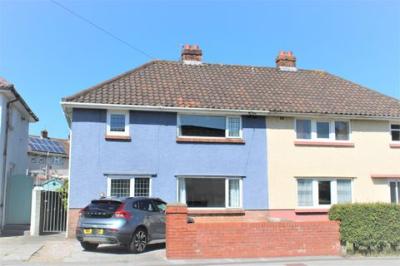Categories ▼
Counties▼
ADS » ABERDEENSHIRE » BRIDGEND » REAL ESTATE » #174785
Three-bedroom semi-detached, steel-framed property with conservatory, & driveway parking located close to Bridgend Town Centre. The property benefits from fitted kitchen & shower room, uPVC double glazing and gas central heating via a combination boiler, all carpets, curtains, blinds, and light fittings are to remain. The property is being sold with no ongoing chain and would be an ideal purchase for a first-time buyer or investor. The property is within proximity of all local facilities and amenities; Junction 36 of the M4 Motorway and the McArthur Glen Designer Outlet and is within walking distance of Bridgend Town Centre with all its facilities and amenities including the main line train station.
The property comprises: - ground floor: - Entrance; Hallway; Inner Hallway; Lounge; Kitchen; Second Sitting Room; Conservatory. First floor: - Landing; Master Bedroom and Two further bedrooms; Family Shower Room. Outside: - Maintenance free front with a driveway and a generous size rear garden.
Ground Floor
Entrance
Via a half-glazed uPVC front door with an obscured glazed panel with Georgian glass, uPVC side screen with an obscure glazed panel with Georgian glass.
Hallway
Fitted carpet, access to first floor, square opening leading into an inner hallway.
Inner Hallway
Fitted carpet, one double radiator, half glazed uPVC Georgian glass door to the side, uPVC side screen with obscure glazed Georgian glass panel at the top, door leading into a storage cupboard with ample storage.
Lounge (4.19m x 3.23m (13' 9" x 10' 7"))
UPVC window to the front, fitted carpet, one radiator, coved and skimmed ceiling, mahogany fire surround with a tiled hearth.
Kitchen (2.45m x 3.04m (8' 0" x 10' 0"))
Range of base and wall units in shaker style cream with chrome fittings, complimentary worktop, ceramic hob, electric oven, chrome cooker hood, attractive splashback tiling, plumbed for automatic washing machine, space for fridge and freezer, stainless steel sink unit with mixer taps, vinyl flooring, coved and skimmed ceiling, spotlighting, uPVC window to the rear, Georgian glass door leading into: -
Second Sitting Room (4.42m x 2.96m (14' 6" x 9' 9"))
UPVC Patio doors leading into the Conservatory, one radiator, coved and textured ceiling. Marble hearth with a freestanding gas fire.
Conservatory
White uPVC conservatory, fitted carpet, one double radiator, uPVC French doors to the rear.
First Floor
Landing
Fitted carpet, skimmed ceiling, loft access, door leading into a storage cupboard housing the combination boiler and ample storage.
Master Bedroom (3.64m x 4.19m (11' 11" x 13' 9"))
Generous size master bedroom with uPVC window to the front, one radiator, coved and skimmed ceiling, door leading into a storage cupboard with ample storage.
Bedroom 2 (4.22m x 2.96m (13' 10" x 9' 9"))
UPVC window to the rear, fitted carpet, one radiator, skimmed ceiling.
Bedroom 3 (3.78m x 2.09m (12' 5" x 6' 10"))
UPVC window to the front, uPVC window to the side, fitted carpet, one radiator, skimmed ceiling.
Family Shower Room
Three-piece suite in white, sink is set in a high gloss vanity unit with chrome mixer taps, low level WC, double shower cubicle, fully tiled inside the shower cubicle, chrome multi head power shower, fully tiled walls with attractive tiling, chrome heated towel rail, skimmed ceiling, two uPVC obscure glazed windows to the rear.
Outside
Front
Maintenance free front with a patio area, pea gravelled area and a driveway.
Side access.
Rear
Generous size rear with a patio area, mature trees, plants and shrubs, circular patio area and a pea gravelled area. Storage shed to remain.
- No ongoing chain
- Non Standard Construction: Steel-Framed Property
- Three Bedroom Semi-Detached Property
- UPVC Double Glazing Windows
- Gas Central Heating
- Conservatory
- Driveway Parking
- Generous Size Rear Garden
- Ideal for First Time Buyer- Investor
Posted 23/12/23, views 1
Contact the advertiser:


