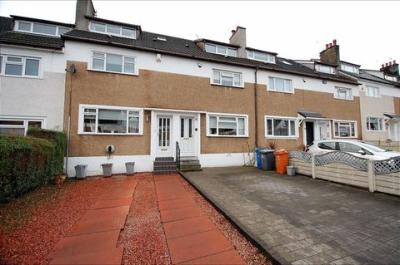Categories ▼
Counties▼
ADS » GLASGOW » REAL ESTATE » #175334
Set within the popular Westerton District of the sought after East Dunbartonshire town of Bearsden is this traditional townhouse which offers well proportioned family accommodation presented in good order throughout.
Accommodation comprises entrance hallway, front facing lounge with feature fireplace, dining room, fully fitted kitchen with a range of wall and base units and rear access door. On the first floor there are two double bedrooms and a recently installed family bathroom three piece white suite and shower. On the second floor there is the master bedroom which is a large double with views to the front and excellent storage with the eaves.
The property benefits from double glazing, gas central heating, excellent storage, private driveway to the front and a large west facing rear garden which provides both an excellent entertaining space and a children's play area to rear of of the garden.
Sizes:
Lounge - 13'4'' x 12'2''
Dining Room - 11'10'' x 8'9''
Kitchen - 11'10'' x 6'7''
Master Bedroom - 13'9'' x 13'2''
Bedroom 2 - 11'6'' x 9'10''
Bedroom 3 - 12'6'' x 9'10''
Bathroom - 6'3'' x 5'11''
Posted 23/12/23, views 1
Contact the advertiser:


