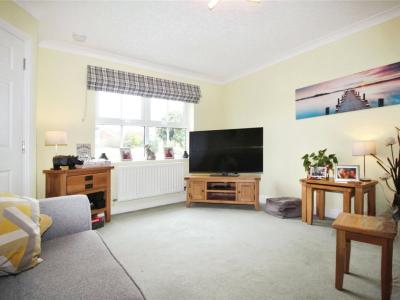Categories ▼
Counties▼
ADS » CUMBRIA » THURSBY » REAL ESTATE » #175741
Bringing to the market in the village of Thursby, a well presented three bedroom semi detached home with cul de sac location, excellent driveway and views over a public open space on the popular Paddocks estate.
The accommodation comprises of an inviting entrance hallway, leading into a spacious lounge, a well equipped kitchen/diner which has an integral oven, hob and a built in extractor. There are generous base and wall units with spaces for fridge freezer and washing machine too. Following on there is a cloakroom and handy storage area, leading from the second entrance which leads out to the side of the property.
To the first floor there are three generous sized bedrooms all double glazed with smoke detectors fitted. There is also a well equipped shower room with a three piece suite, shower boards, downlighters and a large shower area.
Externally there is a lawned front garden and driveway for 3 cars, an easy maintenance side garden with space for garden furniture, and a rear garden with planted area too. The garden is well fenced and secluded.
This is a very well presented home with neutral tones and benefits from double glazing and central heating throughout. Overall an ideal home for a ftb, downsizer or investment opportunity. Early viewing recommended and no onward chain.The pleasant village of Thursby is nestled in between Carlisle, 6 miles East, and Wigton 4 miles to the West. Thursby has many amenities with agood primary school, and secondary school is Nelson Thomlinson in Wigton. There are many amenities close by including Dobbies Garden Centre and shops nearby with petrol garage only 3 miles away. Dalston is the next village with shops, dentist, doctors, shops and pub serving food too.
Important Note to Potential Purchasers & Tenants:
We endeavour to make our particulars accurate and reliable, however, they do not constitute or form part of an offer or any contract and none is to be relied upon as statements of representation or fact. The services, systems and appliances listed in this specification have not been tested by us and no guarantee as to their operating ability or efficiency is given. All photographs and measurements have been taken as a guide only and are not precise. Floor plans where included are not to scale and accuracy is not guaranteed. If you require clarification or further information on any points, please contact us, especially if you are traveling some distance to view. Potential purchasers: Fixtures and fittings other than those mentioned are to be agreed with the seller. Potential tenants: All properties are available for a minimum length of time, with the exception of short term accommodation. Please contact the branch for details. A security deposit of at least one month’s rent is required. Rent is to be paid one month in advance. It is the tenant’s responsibility to insure any personal possessions. Payment of all utilities including water rates or metered supply and Council Tax is the responsibility of the tenant in every case.
CAR230693/8
- 3 Bedrooms
- Living Room
- Kitchen
- Cloakroom
- Shower Room
Posted 28/03/24, views 4
Contact the advertiser:


