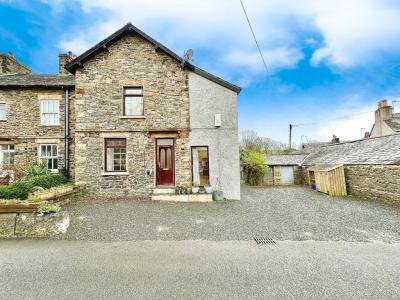Categories ▼
Counties▼
ADS » CUMBRIA » ENDMOOR » REAL ESTATE » #175757
*** Property Launch *** Saturday the 6th of April from 10.30am *** Contact Hunters Kendal to Book *** Traditional stone fronted end of terrace situated within the village of Endmoor bordering Kendal town. The pretty village with its clocktower, highly regarded bakery. Club house and is closely located to Gatebeck pre-school, just a short 5 minutes drive away from the M6 motorway providing easy access to North Lancashire and the South Lakes.
The characterful property has benefited from a double storey extension with an open-flowing ground floor layout, charming features including deep-set windowsills, being the perfect place for a window seat. The living room features a fireplace with multi fuel stove and characterful high ceilings, there is wraparound access that flows into the modern and well equipped fitted kitchen, with handy under-stair storage area. The first floor locates an interesting split level staircase and landing, leading to the traditionally styled three piece family bathroom suite. Bedroom two is double in size and bedroom three makes ideal office space or single room. The second floor is a converted attic room, which the current owners use as the master bedroom. The room is spacious in size, showing feature beams and plenty of space for storage.
Outside the property there is parking to the front for two cars and side access to a detached enclosed private garden recently landscaped by the current owners, featuring flower beds, a lawn, two sun terraces, two woodstores and boasting great views to the tree lined countryside.
Living Room (3.40m x 4.45m (11'2" x 14'7"))
Open plan spacious bright and airy with neutral decor, wood style flooring. T-bar spot lighting. Focal multi fuel stove with stone surround and wooden lintel, Shelved inbuilt storage. Front facing window with inset for a window seat. Wrap around access into the kitchen and the main front entry door is situated here.
Kitchen (2.08m x 4.45m (6'10" x 14'7"))
Neutral decor, ceiling mounted lighting, marble style tiled flooring, white gloss units, wood style worktops with upstand, sink/drainer, oven, extractor fan, dual aspect windows, including feature full height front facing windows, dual ceiling mounted lighting, space for a fridge freezer, dishwasher and washing machine. Wraparound access to the lounge and a handy under-stair storage area.
Bedroom Two (2.51m x 4.45m (8'3" x 14'7"))
Neutral decor with a contrasting feature wall and pendant lighting. Neutral carpets, front facing window, space for wardrobes and a desk.
Bedroom Three (1.75m x2.26m (5'9" x7'5"))
The ideal office or single room. Neutral carpets and decor with feature wall, vaulted ceiling, side facing window and pendant lighting.
Bedroom One (Attic Room) (3.89m x 4.45m (12'9" x 14'7"))
Neutral decor and carpets, feature beams, pendant lighting, sky light window and inbuilt storage.
Family Bathroom (1.75m x 2.18m (5'9" x 7'2"))
Three piece traditionally styled bathroom. Tastefully finished with lower panelled feature wall. Vanity fitted with an inset sink. P-bath with shower above. Wood-style floors and spot lighting.
- Characterful stone fronted end terrace property
- Off road parking for two cars
- Recently landscaped private garden
- Benefitted from a two storey extension
- Spacious living room with multi-fuel burner
- Modern well equipped fitted kitchen
- Three bedrooms (including an attic conversion)
- Family bathroom suite with p-Bath
- Village location close to Kendal and the motorway
- Energy performance certificate E
Posted 28/03/24, views 5
Contact the advertiser:


