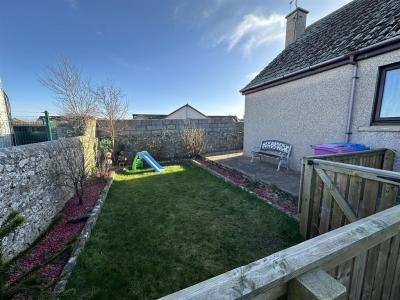Categories ▼
Counties▼
ADS » MORAY » LOSSIEMOUTH » REAL ESTATE » #1758
Excellent 3 bedroom bungalow with low maintenance garden and garage enjoying convenient yet tucked away situation in Lossiemouth close to Grant Park Football pitch, an easy walk to the beautiful East Beach and handy for amentities.
Entrance Vestibule (1.7 m x 1.23m)
Meter cupboard, light, carpet and eight panelled glazed door to hall.
Hallway (5.33m x 1.1m extending to 2.26m x 2.2m)
L-shaped hallway, Cloak/broom cupboard. 2 ceiling lights, radiator and carpet.
Lounge With Dining Area (3.65m x 6.2m)
Generous lounge with dining area combined. Picture window to the front of the property and further window to side. Two ceiling lights, central fan, radiator and carpet.
Dining Kitchen (3 m x 3.75m)
Sleek and stylish contemporary fitted kitchen with full range of fitted units with composite Sielstone sparkle work surfaces and upstands and incorporating Carron Phoenix one and a half bowl sink with mixer tap and drainer. Neff appliances include oven, microwave, induction hob, extractor fan and washing machine. Recessed downlights and modulo flooring. Double rear facing window & door to rear garden.
Bedroom 1 (3.55 m x 3.75m)
Generous double bedroom with rear facing window. Plenty of room for furniture. Central ceiling light, carpet & radiator.
Bedroom 2 (3.33 m x 3.75m)
Second full-size double bedroom with front facing window. Walk-in linen cupboard. Ceiling light, radiator and carpet.
Bedroom 3/Study (2.17 m x 2.55m)
Versatile room. Rear facing window. Light, small radiator and carpet. Hatch with pull ladder to large attic housing the combination central heating boiler. Scope for an upper floor conversion.
Bathroom (2.1 m x 1.96m)
Suite comprising bath, wc and wash hand basin, Mira mains shower fitted over bath with screen in place and wet wall panelling. Recess ceiling downlights, ladder radiator and tiled flooring. Opaque window
Garage (2.9m x 6.8m)
Attached garage with up and over door, window and fitted with light and power. Door to rear garden.
Garden
The front garden is bounded by a stone wall and laid in lawn with mature shrubs and an area of lockblock paving for vehicle parking. The rear garden is fully enclosed and split into 2 sections, with one exclusively for the animals. Timber shed and pathways around both sides of the house.
Fixtures And Fittings
Fitted floor coverings, curtains, blinds and light fittings ( with the exception of a couple of the ceiling light shades which will be removed) will be included in the sale price together with all the integral kitchen appliances.
Home Report Information
Home Report Valuation as at end February, 2024 is £235,000, epi rating C and Council tax band C.
- Detached Bungalow
- Cul de sac situation
- Well placed for amenities
- Vestibule : Hallway
- Generous Lounge
- Contemporary new Kitchen
- 3 good Bedrooms
- Bathroom
- Garage, Drive & Garden
- Gas CH. Dg
Posted 03/03/24, views 2
Contact the advertiser:


