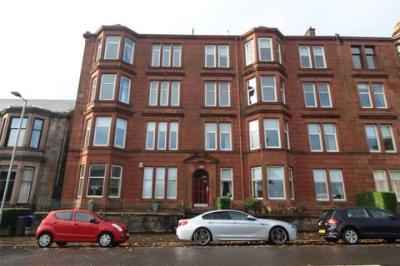Categories ▼
Counties▼
ADS » INVERCLYDE » GREENOCK » REAL ESTATE » #175946
Set within a distinctive red sandstone property this generous sized three bedroom first floor flat occupies a desirable West End tree lined street. A degree of modernisation is required, which is reflected in the asking price. Specification includes: Double glazing, gas central heating and the building is protected by a security door entry system. There is a communal rear drying green with outbuilding which includes a private store. Attractive communal entrance stair with period style ornate handrails, glass windows with painted scenes and feature wall tiling.
The ideal family accommodation comprises: Entrance Vestibule which is reached by timber door which in turn leads by a single glazed door to the spacious Reception Hallway with ornate cornice, ceiling rose and arch plus there are two useful storage cupboards. There is an airy front facing bay window Lounge with ornate detailing, tiled fireplace and partial views towards the River Clyde down Margaret Street. The generous sized Dining Kitchen has a rear window, basic fitted units and two inbuilt cupboards which perhaps could be incorporated into the main kitchen area.
There are three double sized Bedrooms. The 1st bedroom benefits from ornate cornicing and two inbuilt storage cupboards. The Bathroom with rear window features a three piece suite comprising: Pedestal wash hand basin, wc and bath with "Mira Sprint" shower. There is partial wall tiling.
Immediate viewing is essential for this spacious West End home. EPC = C.
Entrance Vestibule
Reception Hallway
Lounge (4.19m x 5.72m (13'9 x 18'9))
Dining Kitchen (4.42m x 3.35m (14'6 x 11'0))
Bedroom 1 (3.66m x 4.85m (12'0 x 15'11))
Bedroom 2 (3.56m x 4.75m (11'8 x 15'7))
Bedroom 3 (3.40m x 4.50m (11'2 x 14'9))
Bathroom
Posted 19/10/23, views 4
Contact the advertiser:


