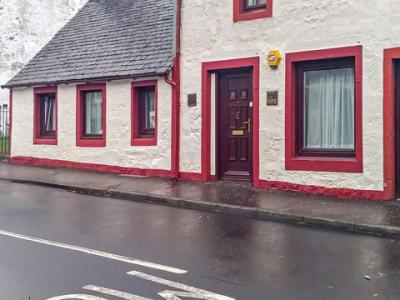Categories ▼
Counties▼
ADS » INVERCLYDE » INVERKIP » REAL ESTATE » #175953
Closing Date Monday 23rd October at 12noon
A captivating, traditional and extended end terrace cottage in the popular village of Inverkip just off the A78 between Greenock and Largs. Built circa 1820. Situated in the heart of Inverkip’s Main Street and close to village amenities, the primary school and train station. It is beautifully presented with all accommodation in the main house being on the one level. Character filled with multi-fuel wood burning stove in the cosy living room, a spacious dining room to the rear with direct garden access, modern fitted kitchen, 3 bedrooms, a walk in closet, study/or utility room and a modern shower room. It comes with modern gas central heating and double glazing.
The modern kitchen has lots of cupboard space, a neff slide and hide oven and neff combination oven (oven, grill and microwave combined). There is a ceramic hob and space for a stand-alone dishwasher and stand-alone fridge freezer.
The stand-alone washing machine and tumble dryer are currently housed in what was made into a utility room that is off the hallway. Whilst still being plenty of space for coats, boots, shoes, etc. Alternatively, there is scope to use this as a single bedroom if the need arises.
A well-appointed and luxury shower room with walk in shower, wash hand basin and toilet. The wash hand basin and toilet are set in to ‘L’ shaped vanity units with plenty of storage space and drawers.
All 3 bedrooms face the front of the property with the master bedroom benefiting from a large walk-in closet with plenty of space for hanging clothes and shelving. The second main bedroom is a good sized double whilst the middle bedroom is currently utilised as a study but can be equally used as a single bedroom.
There is a large, beautiful private garden to the rear with well-established borders filled with mature shrubs and trees as well as a small pond. This area contains formal lawned and gravelled areas. In addition, there is a raised decked area with gazebo perfect for alfresco dining and entertaining. Additional raised paved patio for BBQ etc.. The garden area also has the benefit of an outdoor kennel which can be easily removed. Privacy being provided by well-established hedges and trees marking boundaries.
The rear of the property is also accessed by a shared gravelled driveway that is accessed off Main Street. In addition to the shared driveway are rarely available on Main Street properties, ample dedicated off-street parking for up to 4 vehicles and/or boat/trailers.
Within this area there are also extensive outbuildings as Loaf Cottage and its surrounding properties were part of a large village bakery that serviced the surrounding area up to the mid 1900’s. These buildings have undergone extensive upgrading and improvements now providing a large garage with internal staircase leading to an even larger storage area above, separate fully serviced home study, outside WC, garden store, plumbed hobby room and a further store. To the side of the additional dedicated parking area is a further free standing timber garden shed (installed new in 2021).
Early viewing recommended to appreciate the scale and potential of this ideal centrally located family property with home working and hobby facilities.
Posted 19/10/23, views 1
Contact the advertiser:


