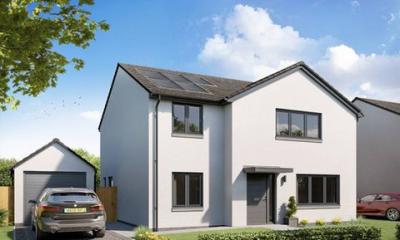Categories ▼
Counties▼
ADS » MIDLOTHIAN » DALKEITH » REAL ESTATE » #176032
*£10,000 Tailor Made Incentive Package or Moving Made Easy*
The Rum is a fabulous four bedroom detached home with a detached garage boasting an impressive wrap-around kitchen/dining/lounge with double French doors to the garden. There is also a separate study/family room, utility room, cloakroom and storage on the ground floor.
Upstairs the bedroom one offers everything and more you could ever want from a main bedroom, including an ensuite and walk-in wardrobe. There's also two further double bedrooms, a single bedroom and a separate family bathroom plus additional storage provision.
Tenure: Freehold
Council Tax band : Tbc
All images used are for illustrative purposes only and are intended to convey the concept and vision for the homes. They are for guidance only, may alter as work progresses and do not necessarily represent a true and accurate depiction of the finished product and specification may vary. Floor plans are intended to give a general indication of the proposed layout only. All images and dimensions are not intended to form part any contract or warranty.
About Eskbank Gardens
It is, of course, what you would expect from our new collection of 2,3,4, and 5-bedroom houses for sale in Eskbank, well-equipped homes as beautifully designed as these, and in such a sought-after location too. With spacious, open-plan living areas that make your time relaxing, entertaining and even home-working enjoyable. Because you want a home where you’re all going to be happy, and able to do all the things you love.
This is exactly what you get with one of our new houses for sale in Eskbank. The popular commuter town, is just a short distance from Edinburgh, with all its shops, places to eat and long history, around 7 miles’ drive away. But you also have a good choice of amenities in nearby Dalkeith, another popular area.
So with all the benefits of town and city close to home in a desirable location, you and your family have all you need at Eskbank Gardens.
Please register your details and one of our sales team will be in touch later in the year to discuss your requirements.
Disclaimer
Price and details correct at time of distribution. Images shown may be from another Dandara development and are for illustrative purposes only. Dimensions and details may vary and are subject to change.
- Large detached family home
- Wrap-around lounge, kitchen and dining area
- French doors to rear garden
- Separate family room/study
- Separate utility room
- Downstairs cloakroom and great storage
- 3 double bedrooms & 1 single bedroom
- Walk-in wardrobe and ensuite to bedroom one
- Detached garage
- Photovoltaic panels offer renewable energy for your home
Posted 29/12/23, views 3
Contact the advertiser:


