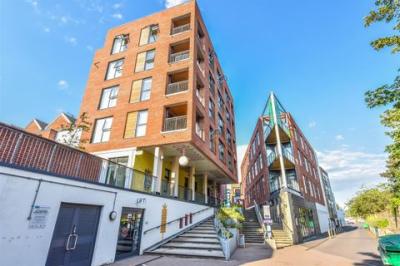Categories ▼
Counties▼
ADS » BRISTOL » REAL ESTATE » #176044
Immaculately presented top floor apartment on sought after Paintworks development. The accommodation comprises of light and airy open plan kitchen/lounge/diner with built in oven, hob, fridge freezer and dishwasher, two double bedrooms including an ensuite shower off the master bedroom and a further bathroom with shower over bath, entrance hall with utility cupboard and balcony with extensive views over green space and towards the city centre. Further benefits include floor to ceiling windows and secure underground parking. Energy Rating: A.
Situation
This immaculately presented top floor apartment is situated in the sought after Paintworks development and within a walking distance of Bristol city centre and Temple Meads train station. The local area offers extensive transport links including regular train services from Temple Meads and the Bristol to Bath cycle trail. Phase 3 of the Paintworks was completed in 2017 and has a number of cafes and pubs nearby, including the BocaBar restaurant on the doorstep.
Accommodation
(Please note that our room sizes are quoted in metres to the nearest one hundredth of a metre on a wall to wall basis. The imperial equivalent (included in brackets) is only intended as an approximate guide).
Communal Hallway
Shared communal hallway with stairwell and lift access to apartment and secure parking.
Entrance Hall
Wood effect flooring, radiator, intercom entry handset.
Kitchen/Lounge/Diner (5.61m x 3.06m (extending to 5.19m) (18'4" x 10'0")
Range of wall and base units, built in fridge/freezer, dishwasher, single electric oven, hob, stainless steel sink, wood effect flooring, two radiators, double glazed floor to ceiling windows and door access to balcony area.
Balcony
Decked balcony area with extensive views.
Master Bedroom (3.25m x 2.74m (extending to 4.39m) (10'7" x 8'11")
Carpeted flooring, built in wardrobes, radiator, double glazed floor to ceiling windows with views.
En-Suite Shower Room
White suite comprising wash basin, wc, shower cubicle, radiator, tiled walls, wood effect flooring.
Bedroom Two (3.40m x 2.74m (extending to 4.22m) (11'1" x 8'11")
Carpeted flooring, radiator, double glazed floor to ceiling windows overlooking green space.
Bathroom
White suite with wash basin, wc, bath with mains shower over, radiator. Tiled walls, wood effect flooring
Utility Cupboard
Central Heating boiler, plumbing for washing machine.
Agent's Notes
Secure underground parking space.
Tenure: Leasehold 199 years commenced 1st January 2016.
Ground Rent: £300 p.a.
Service Charge: £3900 p.a.
Council Tax Band: 'B'
Energy Rating: A
Financial Services
We may offer prospective purchasers' financial advice in order to assist the progress of the sale. Bennett Jones Partnership introduces only to Kingsbridge Independent Mortgage Advice and if so, may be paid an introductory commission which averages £128.00.
Viewing
By appointment with the owner's sole agents as over.
- Top Floor Apartment
- Two Double Bedrooms
- Bathroom and Ensuite Shower
- Open Plan Living Area
- Balcony
- Extensive Views
- Allocated Secure Parking
- Energy Rating: A
Posted 29/12/23, views 2
Contact the advertiser:


