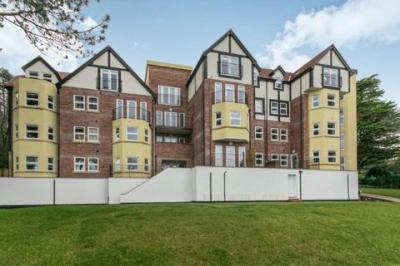Categories ▼
Counties▼
ADS » CONWY » COLWYN BAY » REAL ESTATE » #176342
Forest Hill is a stylish apartment complex situated in the lovely seaside town of Colwyn Bay. From its elevated position the property enjoys beautiful, far reaching views, the complex itself comprises of just 19 apartments. A spacious and well-designed luxury apartment, located on the top floor, to be sold with vacant possession on completion and no on going chain.
The accommodation of this super apartment can be accessed via a lift or stairs and briefly offers; Entrance hall with intercom entry phone, open plan, fully fitted kitchen opening through to the living space with Juliet balcony off and stunning views, master bedroom with en-suite shower room, second bedroom and bathroom. A particular feature of this property is that both the bedrooms have a front facing aspect to enjoy those stunning views. Externally there are communal garden to enjoy, an allocated parking space and a store room/lock up in the basement.
The vendor has informed us of the following; Lease 200 years, ground Rent £437.66 pa, service Charge £318.39 (building Insurance Included on this), Freeholder E & J Estates, Mgt Company - Forest Hills Right to Manage Company Ltd, Subletting Permitted, No Holiday Lets/Running a business permitted, property benefits by way of gas fired central heating and uPVC double glazing throughout.
Situated in Colwyn Bay, which offers a wide range of facilities locally, comprising a variety of retail and leisure outlets. There is also easy access to nearby Llandudno, Rhos on Sea, in addition to the historic town of Conwy, as well as the dramatic scenery of the Menai Straits. Colwyn Bay also offers links to regional road networks, in addition to a train station.
Communal Entrance (0m x 0m)
Secure front door with intercom system, giving access into the communal entrance hall.
Entrance Hall (0m x 0m)
Private front door giving access into entrance hall, having radiator, large built-in storage cupboard and ceiling light.
Kitchen (3.76m x 3.43m)
Modern fitted kitchen comprising Corian work surface with a range of fitted and wall and base units, one and a half bowl sink with mixer tap and drainer, integrated eye level electric oven with gas hob and overhead extractor, integrated dishwasher, washing machine and fridge/freezer. Having radiator, tiled flooring, spotlights and being open plan to living room.
Living Room (3.84m x 6.1m)
Open plan from modern fitted kitchen. Having radiator, laminate flooring, ceiling light, uPVC double glazed window and uPVC double glazed French doors opening inward with Juliette balcony offering stunning coastal views.
Bedroom One (2.95m x 4.52m)
Double bedroom with radiator, ceiling light and uPVC double glazed window overlooking the front, with sea views.
En-Suite Shower Room (1.45m x 2.06m)
Comprising low flush WC, enclosed shower cubicle and pedestal wash hand basin. With chrome heated towel rail, tiled flooring, tiled walls, extractor fan and inset spotlighting.
Bedroom Two (2.9m x 3.28m)
Double bedroom with radiator, ceiling light and uPVC double glazed window facing the front, with sea views.
Bathroom (1.96m x 2.08m)
Comprising low flush WC, panelled bath with mixer tap and shower over, and pedestal wash hand basin, With extractor fan, chrome heated towel rail, tiled flooring, fully tiled walls and inset spotlighting.
Outside (0m x 0m)
The apartments offers communal gardens and allocated parking space.
- No chain
- Stunning views
- Superb open plan kitchen/living space with views
- Two double bedrooms both with views
- Bathroom and en-suite
- Allocated parking
- Lift and stairs to top floor
- N.B. Photos taken in 2022 prior to property being rented, property recently vacated, no chain.
Posted 29/12/23, views 3
Contact the advertiser:


