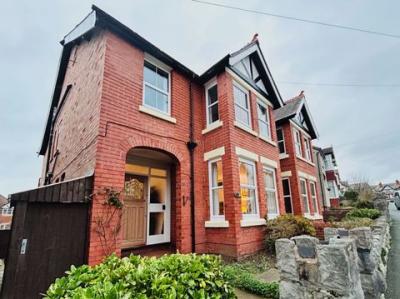Categories ▼
Counties▼
ADS » CONWY » COLWYN BAY » REAL ESTATE » #176351
This substantial four/six bedroom semi detached house is situated close to the centre of Rhos on Sea, the beach and Promenade.
The property must be viewed to appreciate the size and layout as the accommodation is laid over three floors with additional outbuildings
The rooms are light and spacious and retain some original features in particular the hallway with its original fireplace and parquet flooring.
The accommodation on the ground floor comprises of the entrance hallway, light and spacious lounge with parquet flooring, sitting room, w.c and kitchen/diner with access to the rear garden.
To the first floor there are four double bedrooms, one with an ensuite shower room. A family shower room and stairs leading to the second floor where two attic rooms could easily be used as additional bedrooms and a w.c. There are additional basement outhouses accessed from the rear of the property currently being used for storage, workshops and utility room. The rear garden is mainly paved with some plants and shrubs and a further timber shed.
Hallway (18' 10'' x 16' 7'' (5.74m x 5.05m))
Lounge (17' 2'' x 13' 6'' (5.23m x 4.11m))
Sitting Room (12' 3'' x 11' 5'' (3.73m x 3.48m))
Kitchen/Diner (22' 8'' x 9' 11'' (6.90m x 3.02m))
Bedroom 1 (12' 5'' x 12' 3'' (3.78m x 3.73m))
Ensuite Shower Room (7' 8'' x 4' 9'' (2.34m x 1.45m))
Bedroom 2 (13' 9'' x 9' 3'' (4.19m x 2.82m))
Bedroom 3 (12' 5'' x 9' 7'' (3.78m x 2.92m))
Bedroom 4 (11' 2'' x 10' 1'' (3.40m x 3.07m))
Shower Room (9' 4'' x 7' 5'' (2.84m x 2.26m))
Loft Room/Bedroom (12' 8'' x 10' 5'' (3.86m x 3.17m))
Loft Room Two/Bedroom (12' 9'' x 9' 0'' (3.88m x 2.74m))
W.C. (5' 0'' x 2' 11'' (1.52m x 0.89m))
Outbuilding/Basement Utility (7' 2'' x 6' 8'' (2.18m x 2.03m))
Outbuilding/Basement Boiler Room (12' 4'' x 10' 1'' (3.76m x 3.07m))
Outbuilding/Basement Workshop (11' 1'' x 9' 5'' (3.38m x 2.87m))
Location
The property is located in the popular coastal resort of Rhos On Sea with a wealth of local shops and other facilities.The larger resorts of Colwyn Bay and LLandudno are approximately one and three miles respectively and the property is conveniently located for easy access to the A55 dual carriageway for Chester and the motorways beyond, also the main rail line Holyhead to Euston.
Directions
From the Rhos On Sea office turn left down Penrhyn Avenue and Colwyn Crescent is the second on the left.
- Substantial four/six bedroom semi detached house
- Accommodation laid over three floors with additional outhouses/workshops
- Light & spacious rooms with some original features
- Ensuite shower room in bedroom one
- Located close to the centre of rhos on sea village, beach & promenade
Posted 29/12/23, views 3
Contact the advertiser:


