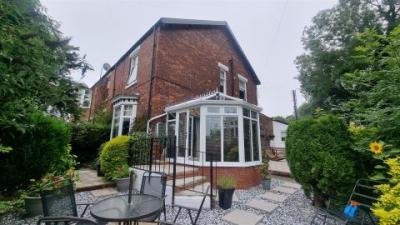Categories ▼
Counties▼
ADS » CUMBRIA » CROOK » REAL ESTATE » #176367
We are delighted to offer to the market this fantastic family home, two bedrooms, three reception rooms, which in the last 18 months it has undergone a full refurbishment and has been finished to an exceptional standard with upgraded fixtures and fittings throughout. Deneholme is located in Howden Le Wear a village on the outskirts of Crook. Crook has a range of amenities, schooling and recreational facilities.
The property in brief comprises of entrance, Lounge, Dining Room, Conservatory, Breakfast kitchen and shower room whilst to the first floor there are two good sized bedrooms and family bathroom. Externally the property benefits from gardens and yard to three sides. You really must view this property to appreciate the accommodation on offer.
Ground Floor
Entrance
Access via a UPVC entrance door, stairs rise to the first floor and doors lead to the ground floor accommodation.
Dining Room (5.49m x 3.78m (18'00" x 12'05"))
Having a dual aspect with a UPVC bay window and additional UPVC window to the side of the property M, access to an under stair storage cupboard and multi fuel stove set in a stone hearth with tiled insert and wooden mantle over. Central heating radiator and a door leading into the breakfast kitchen.
Breakfast Kitchen (6.50m x 1.91m plus 1.73m x 2.62m (21'04" x 6'03" p)
A recently refitted kitchen with grey base units abs wooden work surfaces over, Belfast sink with mixer tap and integrated dishwasher, washing machine, eye level oven and grill and hob. Two UPVC windows, UPVC door to the rear yard and velux roof light. The base units continue throughout this room and there is a breakfast bar seating area where you can enjoy views over the front garden. Grey laminate flooring, ceiling spot lights and vertical white central heating radiator.
Shower Room
Again, a recently refitted shower room having a walk In shower with power shower head and separate hand held attachment, wash hand basin set on a vanity storage unit and WC. Velux roof light, chrome heated towel rail, partially tiled walls and flooring.
Lounge (3.84m x 4.78m (12'07" x 15'08"))
A beautifully appointed and welcoming lounge area with multi fuel stove set in a stone hearth with tiled inset and wooden mantle over, UPVC bay window with views over the garden, central heating radiator and UPVC patio doors into the conservatory.
Conservatory (3.00m x 2.97m (9'10" x 9'9"))
Having UPVC windows to three sides, UPVC patio doors leading into the garden, grey laminate flooring and wall mounted electric radiator.
First Floor
Landing
Stairs rise from the entrance hall and provide access to the loft and the first floor living accommodation.
Bedroom One (3.78m x 4.78m (12'05" x 15'08"))
A lovely spacious room with a UPVC window, decorative inglenook with wooden mantle over, alcove storage cupboards and a central heating radiator.
Bedroom Two (2.87m x 4.72m max (9'05" x 15'06" max))
Another spacious room with UPVC window and central heating radiator.
Bathroom
Again, another recent refurbishment is this beautifully appointed bathroom fitted with a three piece white suite comprising a breath with central mixer taps and handheld shower head attachment, wash hand basin and WC both set on a comity storage cabinet, obscured UPVC window, partially tiled walls and flooring with ceiling spot lights and vertical white radiator.
Exterior
To the front and side of the property is an enclosed garden bounded by mature shrubs and trees with flower borders, gravelled areas, patio seating and steps to the front door. To the rear of the property is an enclosed yard with double opening gates to the road behind.
Energy Performance Certificate
To view the full energy performance certificate for this property please use the link below:
EPC Grade E
Agents Note
- Two Bedrooms
- Fully Refurbished
- EPC Grade E
- Three Reception Rooms
- Gardens and Yard
- Village Location
- UPVC Double Glazed Throughout
- Gas Central Heating
- Must see
Posted 29/12/23, views 1
Contact the advertiser:


