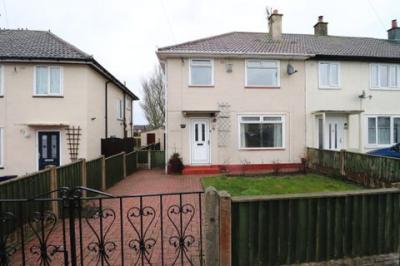Categories ▼
Counties▼
ADS » CUMBRIA » CARLISLE » REAL ESTATE » #176454
Available now
A three bedroom, two reception room, semi-detached property situated in a popular residential location to the north of the city. The property is double glazed and gas central heated and briefly comprises entrance hall, lounge with electric fire, dining room, sun room and kitchen with pantry. To the first floor there are two double bedrooms, both with fitted storage, single bedroom/office and bathroom. Low maintenance front garden, driveway providing off-street parking and generous lawned rear garden with brick-built outhouses and an open aspect.
The double glazed and central heated accommodation with approximate measurements briefly comprises:
UPVC front door into entrance hall.
Entrance hall Door to lounge, radiator, shelved cupboard and staircase to the first floor.
Lounge (13'3 x 12'7) Pebble effect electric fire, double glazed window to the front, radiator, wood effect flooring and opening to the dining area.
Dining area (10'3 x 9') UPVC double glazed doors to the sun room, door to kitchen, radiator and wood effect flooring.
Sun room (10'6 x 7') Double glazed windows, radiator and UPVC door to the rear garden.
Kitchen (10' x 9'7) Fitted kitchen incorporating a freestanding electric cooker with extractor hood above, plumbing for washing machine, stainless steel sink with mixer tap, built-in pantry, radiator, double glazed window and UPVC door to the side.
First floor landing Double glazed frosted window, doors to bedrooms and bathroom.
Bedroom 1 (11'6 x 11') Built-in storage cupboard, double glazed window to the front, radiator and wood effect flooring.
Bedroom 2 (12' x 11') Built-in storage cupboard, double glazed window to the rear, radiator and wood effect flooring.
Bedroom 3 (8'4 x 8') Double glazed window to the front, radiator and wood effect flooring.
Bathroom (8' x 7'5) Three piece suite comprising shower above panelled bath, WC and wash hand basin. Fully tiled walls, heated towel rail, built-in cupboard housing the Worcester boiler, tile effect flooring and double glazed frosted window.
Outside Low maintenance lawned front garden and block paved driveway providing off-street parking. Generous lawned rear garden with flag stone patio, garden shed, two brick-built outhouses, outside WC, outside tap and an open aspect.
Rent £750 pcm / £173 pcw deposit £865
Council tax band A
Tenancy length 6 months AST minimum.
Restrictions No Pets. No Smokers.
Viewing Cumbrian Properties, 2 Lonsdale Street, Carlisle. Tel note These particulars, whilst believed to be accurate, are set out for guidance only and do not constitute any part of an offer or contract - intending purchasers or tenants should not rely on them as statements or representations of fact but must satisfy themselves by inspection or otherwise as to their accuracy. No person in the employment of Cumbrian Properties has the authority to make or give any representation or warranty in relation to the property. All electrical appliances mentioned in these details have not been tested and therefore cannot be guaranteed to be in working order.
- Carlisle
- Unfurnished Property
- Gas C/H
- Sorry, No Smokers
- Sorry, No Pets Allowed
- Driveway Parking Available
- Garden
- Semi-Detached
- 3 Bedrooms
- 2 Receptions
Posted 30/12/23, views 2
Contact the advertiser:


