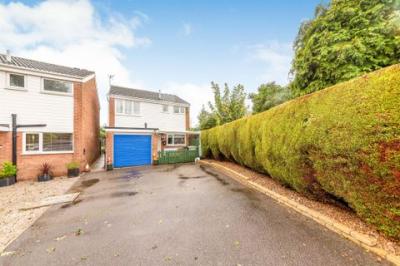Categories ▼
Counties▼
ADS » RUTLAND » OAKHAM » REAL ESTATE » #17649
Summary
This property is situated in the perfect location of Oakham, benefiting from the local primary schools and the town centre both being a short distance away. This ideal family property benefits from two double bedrooms and single bedroom. Viewing is highly recommended.
Description
This gorgeous presented three bedroom detached family home is situated on a sizeable plot in the very sought-after town of Oakham. Benefiting from local amenities, including a primary school and local shops, along with transport links perfect for commuting to Leicester, Melton Mowbray or Peterborough.
The property comprises of a hallway that leads into a sizeable open plan lounge/diner and the kitchen. Stairs rising from the lounge to the first landing comprising of two double bedrooms, a single bedroom, bathroom and separate W/C.
The property also benefits from a sizeable driveway for multiple vehicles as well as a private, easily maintained, south-facing rear garden.
Entrance Hall
With a door to the front of the property, under stairs cupboard, central heating radiator and laminate flooring.
Kitchen 10' 9" x 7' 5" ( 3.28m x 2.26m )
Fitted with matching wall and base units, work surfaces housing the stainless steel sink drainer, splashback tiling, integrated electric oven, gas hob with cooker hood over, plumbing for a washing machine, space for a dish washer, space for a fridge freezer, tiled flooring, LED spot lighting and double glazed window to the front of the property.
Lounge/ Diner 13' 4" max x 19' 2" max ( 4.06m max x 5.84m max )
There is an electric fireplace with feature surround, central heating radiator, stairs rising to the first floor, double glazed window to the rear and double glazed sliding patio doors leading through to the conservatory.
Conservatory 9' 6" x 9' 4" ( 2.90m x 2.84m )
A upvc construction with double glazed windows and double glazed French doors leading out to the rear garden.
First Floor Landing
With stairs rising from the lounge/diner, airing cupboard and double glazed window to the side of the property.
Bedroom One 12' 1" x 8' 9" ( 3.68m x 2.67m )
With a double glazed window to the rear of the property, built in wardrobes and central heating radiator.
Bedroom Two 10' x 8' 3" ( 3.05m x 2.51m )
With a double glazed window to the rear of the property and central heating radiator.
Bedroom Three 10' 7" x 6' 8" ( 3.23m x 2.03m )
With a double glazed window to the front of the property, fitted wardrobes and central heating radiator.
Bathroom
There is a bath with mixer taps and shower attachment, shower cubicle, wash hand basin, extractor fan, central heating radiator, tiled flooring, tiled walls and double glazed window to the front of the property.
Separate W.C.
There is a wc, tiled flooring and double glazed window to the front of the property.
Outside
At the front of the property there is a driveway providing ample off road parking leading to the garage.
An alleyway at the side of the property leads to the low maintenance rear garden which has a block paved area, stoned areas, flower beds, shed and fenced borders
Garage
With an up and over door, power, space for a tumble dryer, fuse board and houses the boiler.
1. Money laundering regulations - Intending purchasers will be asked to produce identification documentation at a later stage and we would ask for your co-operation in order that there will be no delay in agreeing the sale.
2: These particulars do not constitute part or all of an offer or contract.
3: The measurements indicated are supplied for guidance only and as such must be considered incorrect.
4: Potential buyers are advised to recheck the measurements before committing to any expense.
5: Connells has not tested any apparatus, equipment, fixtures, fittings or services and it is the buyers interests to check the working condition of any appliances.
6: Connells has not sought to verify the legal title of the property and the buyers must obtain verification from their solicitor.
- Off-road parking
- Sought-After Location
- Sizable reception room
- Ideal family home
- Two double bedrooms and a single bedroom
Posted 30/10/23, views 3
Contact the advertiser:


