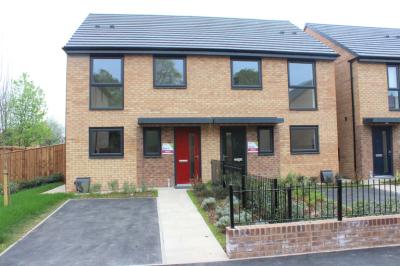Categories ▼
Counties▼
ADS » NOTTINGHAMSHIRE » SNEINTON » REAL ESTATE » #176552
Seller Type: Agency, Date Available: 15 Jan 2024, Property Type: House, Number Of Bedrooms: 3
3 bedroom end - terraced MODERN HOUSE on Blackstone Walk, Meadows, Nottingham, NG2 2HQ.
Nestled within a serene neighborhood, we are delighted to present this exceptional three-bedroom end-terraced modern house, elevating it to the pinnacle of modern living. This remarkable property promises a lifestyle of comfort, style and convenience. As you step into the inviting entrance hall, you'll immediately sense the care and attention to detail. The generously proportioned living room is bathed in natural light, thanks to its large window that overlook the beautifully rear garden. This inviting space is perfect for family gatherings or quiet evenings. The heart of this home, the modern fitted kitchen, cabinets, top-of-the-line appliances and ample counter space. Ascending the staircase to the first floor, you'll discover three well-appointed bedrooms and a contemporary three-piece bathroom suite. The thoughtfully designed layout ensures each bedroom enjoys its privacy while maintaining a sense of togetherness. The exterior of this property is equally impressive, with both front and rear gardens to create inviting outdoor spaces. The front garden welcomes you with greenery, while the rear garden offers a private oasis for outdoor activities and al fresco dining. Convenient parking on the driveway to the front ensures hassle-free access for residents and visitors. Located in close proximity to a range of shops, excellent transport links and various local amenities including. It is walkable distance to Nottingham Train Station ( 5 minutes) and City Centre (10 minutes) with easy access to main roads and Trams.
MUST BE VIEWED
To the ground floor there is one reception, a stunning kitchen along with a downstairs WC. The first floor has one double bedroom, bathroom and two more.
Ground Floor
Entrance Hall
Having cream carpet, a single radiator, stairs to the first floor and a front access door as well as a downstairs washroom.
Kitchen
4.01m x 3.53m
The kitchen has a range of white base and wall units with chrome handles, silver splash back, a single integrated oven with separate gas hob with extractor hood, sink and half with mixer taps, grey tiled effect laminate flooring, a radiator and a double glazed window to front of elevation. The size of the kitchen is perfect benefits from a dining area.
Living room
4.49m x 3.58m
The living room is light, airy and benefits from one nice sized window overlooking the side of the home. Spacious living area with neutral walls, cream carpet, plenty sockets and a TV aerial point. The lounge has a tv point, a cupboard under the staircase, radiator and patio doors are leading to the rear garden.
Cloakroom
1.39m x 0.96m
Downstairs there is a separate toilet, with a sink and chrome accessories, radiator, grey, tiled effect laminate flooring.
First Floor
Landing
Having a cream carpet with a radiator and loft access.
Bedroom One
4.49m x 2.93m
The first bedroom is a large double, which is situated on the first floor. Double bedroom with neutral décor and cream carpet, having a radiator. Built storage cupboard with two windows to the front of elevation.
Bedroom Two
2.56m x 2.98m
The second bedroom is a double bedroom as well with neutral decor and cream carpet, having a radiator with one window to the rear of elevation.
Bedroom Three
1.82m x 2.03m
The third bedroom is a single bedroom with neutral decor and cream carpet, having a radiator with one window to the rear of elevation.
Bathroom
2.30m x 1.65
The bathroom has a low level flush WC, hand basin, bath with shower over, radiator with window to the side of elevation.
Outside
To the front of the property is a low maintenance garden with decorative bushes as well as driveway for one car whilst to the rear is an enclosed garden with a paved area as well as lawned garden with gated access.
Council Tax Band B
EPC Current B, Potential A
No smokers
Deposit to be paid in advance.
Posted 30/12/23, views 1
Contact the advertiser:


