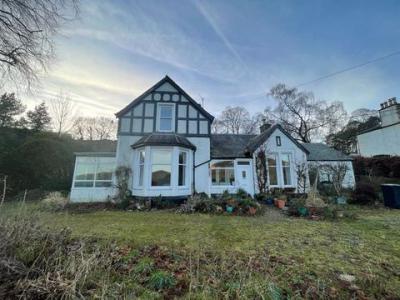Categories ▼
Counties▼
ADS » VALE OF GLAMORGAN » BROUGHTON » REAL ESTATE » #176574
Discover this historic gem with panoramic views. ’Ardbucho, ' a time-honoured residence with roots dating back to the 1600s, expanded in the 1800s, nestled within approximately 1 acre of scenic grounds. This property, which once hosted the legendary author John Buchan as a summer writing retreat and was home to the renowned surgeon Sir James Learmonth, offers not just a home but a living piece of history.
•Rich Historical Tapestry: 'Ardbucho' weaves tales of the past. John Buchan, the esteemed author, drew inspiration here, while Sir James Learmonth, a surgeon knighted in the King's bedroom, called it home. This residence has been cherished as a beloved family abode for over 40 years.
•Charm and Character: A testament to centuries gone by, the entrance porch welcomes with mosaic-tiled floor, wood-panelled ceiling, and stained glass panels—a graceful introduction to this historic haven.
•Enchanting Public Rooms: Two captivating front-positioned public rooms radiate charm. The lounge boasts a bay window framing views of the Dreva hills, an open fire with a traditional tile surround, and a small study just off - an ideal space for work or contemplation. A conservatory offers a green oasis or a serene spot to admire the landscape.
•Dining Room Elegance: The dining room, adorned with character, overlooks the front and features a convenient serving hatch to the kitchen.
•Downstairs Living Option: A guest bedroom positioned just off the dining room, in the original part of the building, has an ensuite w.c. There is also a second double bedroom, which has a log-burning stove, to the rear of the hallway. A bathroom situated adjacent to this at the end of the hallway offers the convenience of downstairs living.
•Cosy Farmhouse Style Kitchen: Whilst the kitchen may benefit from some updating, it has a real farmhouse feel with a cosy Rayburn stove, hand painted units and a pulley, with space for a table and chairs making it a hub to the home. Off the kitchen is a walk-through pantry leading you to a boot room to the rear, making this a practical area with access to the rear garden.
•Upstairs Retreat: Ascend to the upper level with two spacious double bedrooms with shutters, one showcasing a stunning front view and the other overlooking the rear. There is also a small single bedroom positioned to the rear. A refitted bathroom with a double-ended bath adds modern comfort.
•Extensive Garden Haven: The c.1-acre elevated garden, bordered by the parish church and farmland, provides a canvas for landscaping dreams. A driveway leads to a timber garage, and a store offers practical space. A timber shed and remnants of a large pond grace the upper garden.
•Historic Significance: 'Ardbucho' holds historical allure, further enhanced by its proximity to the parish church and picturesque surroundings. Previous planning permission (now lapsed) adds potential for development within the garden ground if wished and subject to consent.
Step into a living history, where every nook whispers stories of the past. 'Ardbucho' is not just a home; it's an ode to time, tradition, and the enchanting landscape that has cradled it for centuries. Embrace the opportunity to write your chapter in this storied residence.
Location
Broughton is situated in an area of outstanding natural beauty set in the Tweed Valley and has good local amenities including village shop, bistro/tea room, garage and is also home to the famous
Broughton Brewery. Primary schooling includes an excellent village school in Broughton and secondary education can be found in Peebles and Biggar. Biggar is situated approximately 6 miles away and Peebles is approximately
11 miles.
EPC Rating - F
Lounge (14' 4'' x 18' 9'' (4.36m x 5.71m))
Conservatory (7' 5'' x 13' 0'' (2.25m x 3.95m))
Office (10' 5'' x 6' 7'' (3.17m x 2.01m))
Dining Room (13' 11'' x 14' 0'' (4.25m x 4.26m))
Kitchen (8' 11'' x 17' 2'' (2.71m x 5.22m))
Bedroom 1 (13' 0'' x 12' 8'' (3.95m x 3.86m))
W.C (3' 8'' x 6' 10'' (1.13m x 2.08m))
Bedroom 2 (14' 3'' x 9' 8'' (4.34m x 2.94m))
Bathroom (5' 10'' x 9' 9'' (1.79m x 2.98m))
Bedroom 3 (14' 9'' x 13' 2'' (4.50m x 4.01m))
Bedroom 4 (14' 8'' x 10' 0'' (4.48m x 3.05m))
Bedroom 5 (8' 10'' x 7' 5'' (2.68m x 2.26m))
Bathroom (8' 7'' x 6' 11'' (2.61m x 2.11m))
- Detached villa set within approximately one acre
- 2 Public rooms with fabulous views to the front
- Kitchen with Rayburn stove, pantry, boot room
- 5 bedrooms (one en-suite) and 2 bathrooms
- Elevated garden, driveway, timber garage
- Must view to appreciate all this home has to offer
Posted 30/12/23, views 1
Contact the advertiser:


