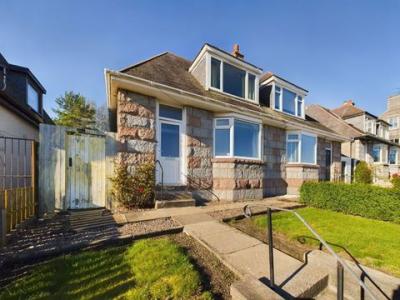Categories ▼
Counties▼
ADS » ABERDEEN » REAL ESTATE » #17661
Attention first time buyers. Super 2/3 bedroom with potential to extend. popular location in ferryhill. Walking distance to city centre.
Gary Moyse and re/max are delighted to bring to the market this super 2/3 bedroom semi detached property in the very popular Ferryhill area of the city.
It offers the potential buyer a great opportunity to add value by upgrading and possibly extending. It benefits from gas central heating and double glazing along with offering superb views across the city towards the harbour. The property benefits from gas central heating and double glazing, generous outdoor space and on street parking ( permit required ).
Location
Devanha Terrace is a quiet one way street within the very desirable Ferryhill area of the city and No18 enjoys an elevated plot offering excellent views. It is a short walk from the city centre, Union Square and Aberdeen railway station. The popular Duthie Park is close by and there is easy access to river walks along the Dee. There are a range of amenities locally including Ferryhill Primary, public library, shops and restaurants.
Accommodation
Vestibule, hall, lounge, dining room, kitchen, garden room, WC, 2 bedrooms, boxroom and shower room.
Directions
From Union Street ( at the Music Hall ) travel south along Crown Street to it's end and at the lights continue straight into South Crown Street. Turn first left into Bank Street and then right into Prospect Terrace, continuing to it's end and then right into Devanha Terrace. The property is a little way up on the left hand side.
Vestibule
The vestibule gives access to the main hallway and has a good sized fitted store for coats with Louvre double doors, it is fully carpeted with a matted door well and the fuse box can be located here.
Hallway (13' 11'' x 3' 4'' (4.23m x 1.02m))
Entered via an internal glazed door the bright hallway has a useful under stair storage cupboard.
Lounge (14' 5'' x 12' 9'' (4.40m x 3.88m))
A generous and bright room with a large bay window to the front offering views across the city. There is an electric coal effect fire set in marble with a wooden surround, fitted display unit with glass doors and fully carpeted.
Dining Room (13' 1'' x 11' 8'' (3.99m x 3.56m))
Situated at the rear of the property with large window overlooking the rear garden. This would make a perfect dining or family room and there is ample space for table and chairs along with soft seating. It is fully carpeted in grey.
Kitchen (9' 1'' x 7' 8'' (2.77m x 2.33m))
Fully fitted with traditional wall and base units and a pale coloured work surface, there is a stainless steel sink and drainer, space for a free standing cooker, fridge and freezer, with parquet style vinyl flooring.
Garden Room (8' 2'' x 5' 7'' (2.48m x 1.71m))
A great addition to this property is the garden room which is accessed from the kitchen and offers an excellent space to sit, relax and enjoy the sunny garden. The floor is finished in a tile effect laminate.
Cloakroom (5' 5'' x 2' 10'' (1.65m x 0.87m))
Located off the hall is this useful downstairs cloakroom with small window to the side, Wc and wash hand basin.
Landing (7' 5'' x 2' 11'' (2.26m x 0.88m))
The landing gives access to the two bedrooms, box room and the shower room, there is a window at the top of the stairs making it light and bright, fitted storage cupboard and it is fully carpeted. Loft access is located here.
Bedroom 1 (11' 11'' x 11' 2'' (3.63m x 3.41m))
This a a generous sized double room with a large window to the front of the property letting in lots of natural daylight and also offering those super views.
Bedroom 2 (11' 7'' x 10' 5'' (3.54m x 3.18m))
Another good sized double room with a large window overlooking the rear garden, It is fully carpeted.
Box Room (8' 2'' x 4' 2'' (2.49m x 1.26m))
A bright Box room with Velux window and large storage cupboard. It would make a perfect home office, nursery or play room.
Shower Room (8' 7'' x 5' 11'' (2.61m x 1.80m))
Currently set up as a wet room with soft stone coloured aqua panelling and sealed non slip floor. Instant shower with a wall mounted chair and a glass screen, wash hand basin set in a white gloss vanity unit and a WC. Window to the rear of the property, wall mounted cabinet with mirrored door and there is a white ladder style heated towel rail.
Rear Garden
The sunny rear garden is fully enclosed, so very safe for children or pets with an access gate to the side. It is mainly laid to lawn and has a patio area the the side of the garden room just perfect for alfresco dining.
Front Garden
The raised front garden is bordered by pruned hedging and timber fencing. It is laid to lawn.
Posted 21/10/23, views 2
Contact the advertiser:


