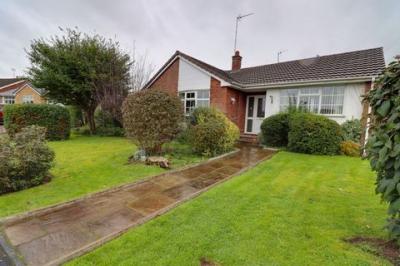Categories ▼
Counties▼
ADS » STAFFORDSHIRE » GREAT HAYWOOD » REAL ESTATE » #176830
Call us 9AM - 9PM -7 days a week, 365 days a year!
We know the search for that perfect bungalow can be endless ... Not anymore! The search is over! We have found you a great three-bed bungalow on a perfect plot, in the highly regarded village close to Cannock Chase - everyday is a Sunday! Offering so more space that what you would expect at first glance, this large three bedroom bungalow includes an entrance hall, large lounge, open plan dining room, sitting room, a modern kitchen, and a re-fitted shower room. Outside is a spacious front lawned garden with a driveway leading to the detached garage, whilst to the rear the bungalow is situated on a good sized plot with a paved seating area and a lawn beyond. Book in an internal inspection today as this home really is extremely deceiving!
Entrance Hall
An ‘L’ shaped entrance hall, being accessed through a double glazed entrance door and having access to the loft space and radiator.
Living Room (11' 10'' x 20' 6'' (3.61m x 6.24m))
The bright and spacious living room includes a brick fireplace with a tiled hearth and a gas fire. There is also a radiator and double glazed bow window to the front elevation.
Dining Room (13' 1'' x 6' 0'' (3.98m x 1.84m))
An open plan dining room with radiator and double glazed window to rear elevation.
Sitting Room (13' 0'' x 11' 11'' (3.96m x 3.62m))
A good sized sitting room with two storage cupboards, radiator and double glazed window to the side elevation.
Breakfast Kitchen (10' 3'' x 11' 5'' (3.12m x 3.49m))
Having a range of matching units extending to the base and eye level with wood effect work surfaces with an inset single drainer sink unit with a chrome mixer tap. A range of integrated appliances including an electric oven/grill, four ring gas hob, with cooker hood over and dishwasher. Space for a washing machine and refrigerator, wood effect laminate floor, radiator and a double glazed window to the rear elevation. Double glazed door leads to the rear elevation.
Bedroom One (10' 0'' x 10' 11'' (3.06m x 3.32m))
A good-sized double bedroom having a useful built in wardrobe, radiator, double glazed window to the front elevation.
Bedroom Two (9' 10'' x 12' 1'' (2.99m x 3.69m))
A second double room with a built in wardrobe, radiator and double glazed window to side elevation.
Bedroom Three (7' 11'' x 8' 4'' (2.41m x 2.53m))
Having a radiator and double glazed window to rear elevation.
Shower Room (6' 6'' x 6' 9'' (1.98m x 2.06m))
Having a white suite which includes a tiled shower cubicle with mains shower and glazed screen, wash hand basin in vanity unit with chrome mixer tap and cupboard beneath, WC with an enclosed cistern. Tiled walls, wood effect laminate floor, chrome towel radiator and double glazed window to the side elevation.
Outside - Front
Approached over a paved pathway which leads to the front door, surrounding with shrubs and trees and a driveway to the side of the property leads to:
Garage (20' 6'' x 12' 2'' (6.24m x 3.70m))
A detached garage having an up and over door, double glazed window and door to the rear garden.
Outside - Rear
A paved patio area overlooks the remainder of the garden which is mainly laid to lawn with surrounding beds containing a variety of plants and shrubs.
- Detached Bungalow
- 3 Bedrooms In a Popular Village
- Spacious Living Room
- Kitchen With Fitted Appliances
- Garage, Attractive Gardens
- Viewing Highly Recommended
Posted 20/10/23, views 1
Contact the advertiser:


