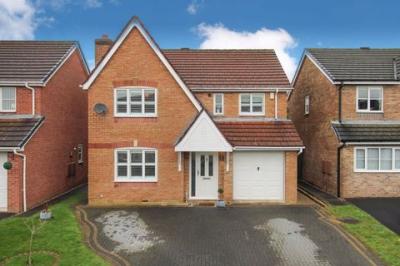Categories ▼
Counties▼
ADS » STAFFORDSHIRE » LEEK » REAL ESTATE » #176843
This immaculately presented four bedroom detached family home is located in a quiet cul de sac. The property has been renovated to an excellent standard to incorporate a sizeable beautiful open plan kitchen/dining room creating an excellent entertaining space whilst also retaining a cosy aspect.
You’re welcomed into this impressive home through the spacious hallway having the 16 ft living room off boasting a feature electric fireplace. The open plan kitchen offers units to the base and eye level with breakfast bar having Quarts work surfaces, double electric oven, four ring electric hob, plus a range of integral appliances including fridge / freezer, dishwasher, washing machine and cloakroom off housing a lower level WC. A UPVC double glazed conservatory is also located off the dining area.
To the first floor are four good sized bedrooms and the family bathroom. The bedroom one has an ensuite shower room and built in wardrobes. The bathroom comprises of a p-shaped bath with shower over, pedestal wash hand basin, lower level WC.
Externally, the property has an area laid to lawn and block paved driveway to the front leading to the garage. The rear garden has a stone flagged patio and area laid to lawn. A viewing is highly recommended to appreciate this homes position, space and quality.
Entrance Hallway
UPVC double glazed door to the front elevation, radiator, staircase to the first floor, under stair storage cupboard, cornicing.
Living Room (16' 6'' x 10' 8'' (5.03m x 3.25m))
UPVC double glazed window to the front elevation with plantation shutters, radiator, electric fireplace, cornicing.
Kitchen / Dining Room (9' 10'' x 25' 9'' (3m x 7.85m))
UPVC double glazed door and window to the rear elevation, radiator, kickspace heater, units to the base and eye level, breakfast bar, inset stainless steel sink with drainer, four ring electric hob, extractor fan, double electric oven, integral fridge / freezer, integral dishwasher, integral washing machine.
WC
UPVC double glazed window to the side elevation, lower level WC, vanity wash hand basin, chrome ladder radiator.
Conservatory (10' 11'' x 9' 6'' (3.34m x 2.90m))
UPVC double glazed construction, UPVC double glazed door to the side elevation, light connected.
Bedroom One (15' 9'' x 11' 5'' (4.79m x 3.48m))
UPVC double glazed window to the front elevation with planation shutters, radiator, built in storage cupboard, built in wardrobe, cornicing.
Ensuite
UPVC double glazed window to the front elevation, lower level WC, vanity wash hand basin, shower unit, chrome ladder radiator.
Bedroom Two (14' 2'' x 8' 3'' (4.31m x 2.51m))
UPVC double glazed window to the front elevation with plantation shutters, radiator, built in wardrobe, cornicing.
Bedroom Three (7' 7'' x 11' 3'' (2.32m x 3.43m))
UPVC double glazed window to the rear elevation with plantation shutters, radiator, cornicing.
Bedroom Three (11' 2'' x 8' 2'' (3.40m x 2.5m))
UPVC double glazed window to the rear elevation with plantation shutters, radiator, cornicing.
Bathroom
UPVC double glazed window to the rear elevation, p-shaped bath with shower over, lower level WC, pedestal wash hand basin.
Garage (17' 7'' x 8' 0'' (5.35m x 2.44m))
Up and over door to the front elevation, light and power connected.
Externally
Block paved driveway, area laid to lawn, access to the rear.
To the rear, stone flagged patio, area laid to lawn, fenced boundaries mature plants and shrubs.
- Four bedroom detached family home
- 25ft contemporary kitchen/dining room
- Ensuite to bedroom one
- Cloakroom to ground floor
- Garage
- Cul de sac location
- Outskirts of town
Posted 20/10/23, views 1
Contact the advertiser:


