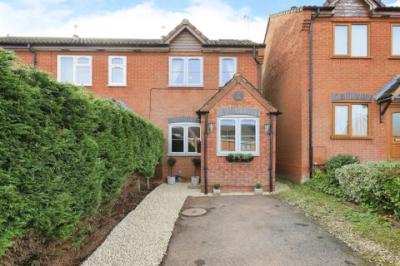Categories ▼
Counties▼
ADS » WORCESTERSHIRE » KIDDERMINSTER » REAL ESTATE » #176861
Summary
Nestled away in the quiet village of Cookley, this cosy yet spacious three bedroom home sits just a short distance away from the local amenities. Entrance porch, lounge, kitchen, conservatory, three bedrooms and family bathroom. Driveway with off-road parking and enclosed rear garden.
Description
Nestled away in the quiet village of Cookley, this cosy yet spacious three bedroom home sits just a short distance away from the local amenities. Stepping inside, you will find an entrance porch with space for shoe storage, a cosy lounge to the front of the property, and a fitted kitchen and conservatory to the rear. Upon the first floor, you will find two bedrooms and a bathroom, and the second floor is home to a spacious multi-functional room. Externally, a driveway sits to the front providing off-road parking and an enclosed garden to the rear.
Front Elevation
A low maintenance tarmac driveway providing off-road parking for two cars, sits to the front of the property, with access to the property via a door on the side of the porch.
Entrance Porch
Step into the property and into the porch area, with tiled flooring, a ceiling light point and space for shoes and coats to be stored! A door leads through into the lounge.
Lounge 13' 3" x 11' 1" ( 4.04m x 3.38m )
Cosy up in this comfortable living space, filled with natural light flooding in from the double glazed window at the front. Fitted carpet, a panelled radiator, a ceiling light point and a feature fireplace with surround. A staircase leads up to the first floor and an archway leads into the kitchen to the rear of the property.
Kitchen 11' 7" x 10' 4" ( 3.53m x 3.15m )
Fitted kitchen offering a range of wall and base units and work surfaces. An inset stainless steel sink and drainer unit sits under the window to the rear, a gas cooker, space and plumbing for a washing machine and space for a small table and chairs. Tiled flooring, ceiling light point, panelled radiator and a door leading into the conservatory.
Conservatory 10' 7" x 6' 6" ( 3.23m x 1.98m )
A bright, additional living space at the rear of the property, with tiled flooring, a wall light and double glazed windows to the rear and side. Double glaze French doors open into the garden.
First Floor Landing
A staircase up from the lounge leads onto the first floor landing, having fitted carpet, ceiling light point and a storage cupboard.
Bedroom Two 12' x 11' 7" ( 3.66m x 3.53m )
Spacious double bedroom benefitting from two double glazed windows to the front, fitted carpet, ceiling light point, panelled radiator and a storage cupboard.
Bedroom Three 11' 8" x 5' 8" ( 3.56m x 1.73m )
Currently utilised as a dressing room, but could be used as an office, this quirky room offers wooden flooring, a panelled radiator, ceiling light point, double glazed window to the rear and a fitted staircase leading up to bedroom one on the second floor.
Bathroom
A modern white suite comprising a wash hand basin, low flush WC and a panelled bath with shower over and fitted glass screen. Vinyl flooring, partially tiled walls, ceiling light point and a double glazed frosted window to the rear.
Second Floor
Bedroom One 15' 7" x 11' 6" ( 4.75m x 3.51m )
An incredibly generous attic room, boasting a double glazed window to the rear and a skylight to the front, making this a fantastic multi-functional space. Fitted carpet, ceiling light points, a panelled radiator and large storage cupboard.
Outside
Rear Garden
An enclosed, low maintenance garden, offering a patio space from the conservatory, and steps leading up to a large, multifunctional outbuilding with lighting and power sockets. Gated access leads to the front of the property.
1. Money laundering regulations - Intending purchasers will be asked to produce identification documentation at a later stage and we would ask for your co-operation in order that there will be no delay in agreeing the sale.
2: These particulars do not constitute part or all of an offer or contract.
3: The measurements indicated are supplied for guidance only and as such must be considered incorrect.
4: Potential buyers are advised to recheck the measurements before committing to any expense.
5: Connells has not tested any apparatus, equipment, fixtures, fittings or services and it is the buyers interests to check the working condition of any appliances.
6: Connells has not sought to verify the legal title of the property and the buyers must obtain verification from their solicitor.
- Three bedroom family home
- Lounge, kitchen & conservatory
- Two bedrooms & bathroom to the first floor
- Spacious bedroom on the second floor
- Front driveway providing off-road parking
- Rear garden & large outbuilding
- New double glazed windows installed March 2023 in the porch, lounge, bedroom two, bedroom three & bathroom
Posted 20/10/23, views 2
Contact the advertiser:


