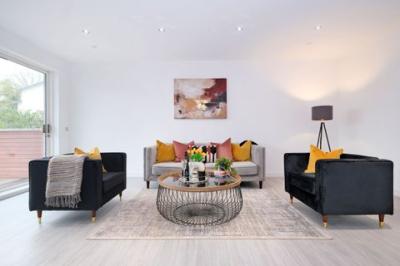Categories ▼
Counties▼
ADS » ABERDEEN » REAL ESTATE » #17687
Forming part of a luxury development of superior homes, this prestigious three bedroom executive ground floor apartment with large exclusive sun terrace is offered for sale. Completed in recent years to the highest of specifications by Dandara Homes, the substantial residence is beautifully presented, with stylish interiors, luxurious finishes, contemporary decor and exceptional attention to detail. Undoubtedly representing a rare opportunity for the discerning purchaser to acquire a generously-proportioned home in a convenient and highly sought after location, internal inspection is strongly advised to appreciate the luxury on offer. The apartment itself has been thoughtfully designed to create a pleasant, bright, airy living environment offering exceptionally spacious and versatile accommodation throughout which has been maintained to the highest of standards by the current owners. Further benefits include gas central heating, underfloor heating throughout the property, double glazing, video entry, secured underground car park, with two spaces and lift access to all floors.
- Superior Ground Floor Apartment
- 3 Bedrooms / 3 En-Suites
- Prestigious Development
- Allocated Parking Space
- Exceptional Specification
Upon entering the building via a video secured entrance at ground floor level, the most inviting communal hallway is instantly appealing with lift and staircase to upper levels, tiled floor and private mail boxes. The most welcoming reception hallway is accessed via a solid door, features modern lighting and offers access to all accommodation.
Providing a fantastic contemporary living, dining and entertaining space, the heart of this superb home is undoubtedly the exceptionally spacious kitchen which is set on open plan with the expansive lounge/dining area, beautifully presented with stylish flooring and décor. The truly exquisite kitchen is comprehensively equipped with an extensive range of contemporary high gloss wall/base cabinets complimented by ample contrasting granite work surfaces, sleek splashback panelling and quality integrated appliances, fitted to the highest of specifications. Ample space is created for both living / dining furniture and direct access is provided to the exclusive sun terrace via sliding doors, blending the inside and out wonderfully and also allowing an abundance of natural light to illuminate the room.
The master bedroom suite is a beautifully appointed room of excellent proportions. Enjoying a pleasant, open and picturesque outlook over the city and towards the North sea, the bedroom is tastefully decorated in fresh décor complimented by a recently fitted carpet. The generous room is further enhanced with a large illuminated walk-in wardrobe with an array of hanging and general storage space. A luxurious, centrally located and fully tiled en-suite shower room is fitted with a white three piece suite consisting of wc, his and hers wall hung wash hand basins and large walk-in shower with glazed screen, rainfall and hand held shower heads.
Overlooking the landscaped garden grounds which surround the property and also enjoying an open view towards the North sea via a large full length window, this further exceptionally spacious double bedroom benefits from a built in wardrobe with mirrored sliding doors and newly fitted carpet. The bedroom is further enhanced by use of the Jack and Jill bathroom (which can also be accessed via the hallway) and is fitted with a contemporary white three piece suite incorporating a shower over the bath.
Completing the bedroom accommodation, the third double bedroom is located to the front, also benefits from a built in wardrobe with mirrored sliding doors and en-suite shower room with opaque window to the front, walk in shower with glazed screen and rainfall and handheld shower heads, wall hung wash hand basin and WC set into vanity unit with mirror.
Further enhancing the accommodation, the useful, functional and well-appointed utility space is fitted with ample base units/granite work surfaces and houses the hot water storage tank system. Plumbed for washing machine and dryer, ample space is available for laundry equipment together with general storage facilities.
Location Oakhill Grange is close by Mid Stocket Road which lies within the Rosemount area of the city and the wealth of local amenities are on the doorstep including the specialist shops on Rosemount Place such as the cheesemonger, family butcher, fishmonger and gift shops. There are a great number of cafes, a chemist and supermarket. The city centre is some 15 minutes drive from the property and regular public transport is readily available. The hospital complex at Foresterhill is some 5 minutes walk away and the subjects enjoy easy access to Anderson Drive, therefore to the business centres to the north and south of the city and Aberdeen Airport. Reputable nurseries are in the area and the subjects are in the catchment for Mile End Primary School and Aberdeen Grammar School.
Accommodation comprises:-
Reception Hallway: 8.00m x 1.44m (26’03” x 4’09”) approx.
Utility Cupboard: 3.04m x 1.65m (10’0” x 5’05”) approx.
Lounge: 6.29m x 5.25m (20’08” x 17’03”) approx.
Dining Kitchen: 3.37m x 3.30m (11’01” x 10’10”) approx.
Master Bedroom: 6.78m x 5.41m (22’03” x 17’09”) approx.
En-Suite Shower Room: 3.32m x 1.70m (10’11” x 5’07”) approx.
Walk-in Wardrobe: 3.12m x 1.47m (10’03” x 4’10”) approx.
Bedroom: 6.83m x 3.12m (22’05” x 10’03”) approx.
Jack & Jill Bathroom: 2.74m x 2.36m (9’0” x 7’09”) approx.
Bedroom: 4.57m x 3.12m (15’0” x 10’03”) approx.
En-Suite Shower Room: 2.15m x 1.93m (7’01” x 6’04") approx.
(Outside)
Externally, the property benefits from an exclusive and extensive terraced area which is accessed directly from the lounge via floor to ceiling height sliding doors. The area is completely decked providing the ideal spot to enjoy the summer sun. The property is maintained under a factoring agreement which covers the building insurance, lift maintenance, cleaning of communal areas and maintaining the grounds. There is an allocated parking space, in the secure underground parking lot.
(Other Information)
All carpets, curtains, blinds, light fittings and shades will remain together with all kitchen white goods.
- Balcony
- Underground parking
- Central heating
- Wet room
- Double glazing
Posted 21/10/23, views 1
Contact the advertiser:


