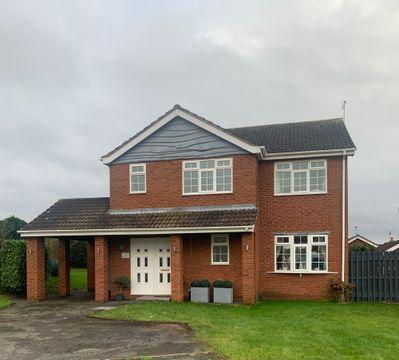Categories ▼
Counties▼
ADS » SHROPSHIRE » ADDERLEY » REAL ESTATE » #177082
This one really does have it all! With this detached property set at the end of a quiet no-through road, there really is no compromise. Spacious rooms throughout, generous mature gardens surrounding, lots of parking space with a large driveway, car-port and a single integral garage, fresh interiors and luxurious iSense super soft carpet throughout, you will be right at home in no time.
A wonderful opportunity to live in a small rural village, which boasts a primary school Ofsted rated 'good', a church, village club, bowling green, and country walks 5 mins from your doorstep, living at Corbet Drive you are a 5 minute walk onto the beautiful Adderley locks towpath, and a 15 minute towpath bike ride into the pretty neighbouring village of Audlem. Jumping in your car you are straight out onto a good main road with links to Nantwich within 20 minutes and Market Drayton within 5 minutes.
Coming under the porch and through your double front doors you are straight into your very impressive hallway where you really don't need to scrimp for size! To your first right you have a handy downstairs WC with modern sink and a heated stainless steel towel rail, to your left is a large under-the-stairs storage cupboard, to your second right is the main living room. A wide bay window provides a focal point looking out onto your front lawn, this is a light and airy room which is open plan leading into the dining space, large enough to comfortably fit a table for 10. Here you can look out over your main garden through your sliding patio doors. The kitchen adjoins and is a lovely space with everything you could need, space for a kitchen table and chairs, the wonderfully wide kitchen window lets light flood in from your south-facing garden, modern soft-close kitchen units provide ample storage space, fully tiled splashback with granite-effect worktops. There is also a utility room next to the kitchen which has another sink unit additional to the kitchen sink, further matching kitchen units and worktop space, as well as space for a fridge, fridge-freezer and washing machine, and access to a large under-stairs pantry style cupboard.
Up the carpeted stairs we have a landing flooded with light from a large window at the top of the stairs, leading to a lovely double bedroom (currently used as a sofa room to take in the far-reaching views to the village church and beyond), there is another double bedroom opposite, with a walk-in wardrobe, and an en-suite, complete with light-grey marbled tiles, modern sink and WC, walk-in shower, handy mirrored cabinet and heated stainless steel towel-rail. Further up the landing is the main bathroom with bath, modern sink and WC, a full-length mirrored cabinet, and heated stainless steel towel-rail. Directly in front of you lies the impressive double-aspect main bedroom, a lovely light and airy room with plenty of space and views across the far-reaching local farmland. There is also a very handy large airing cupbard upstairs, recently fitted with sturdy shelving.
Lots of space to each side of the property, you will certainly be impressed with the private back garden. With the benefit of the houses behind being bungalows and them being on much lower ground, nobody overlooks your garden...... South-facing too, it captures all the best light throughout the day. Featuring lots of established trees to include lilac trees and conifers, a holly hedge and some lovely borders (some planted, some not yet), the garden can be low-maintenace if that is your preference, but also provides lots of opportunity for any budding garden enthusiast! There is lots of space for seating outdoors on a paved patio and on a tarmac pad, and there are brushed chrome motion-sense Up & Down lights all the way along the house, and to each side, for those evenings when you stay out with a G&T to watch the sun go down.
Further added benefits to this wonderful home include an integrated single garage, Ecoflam oil boiler with central heating throughout, electric immersion heater, double glazing throughout. All electrics have been recently assessed and tested by a qualified electrician and the Consumer Unit upgraded and a new one installed. Generous loft space and loft hatch access. The house is decorated to a high standard throughout and boasts modern fixtures and fittings, kitchens and bathrooms all feature recessed spotlighting in ceilings, there is high-quality motion-sensor security lighting surrounding the house.
Hallway 4.8m x 2m
Living Room 5m x 3.6m
Dining Room 3.7m x 2.9m.
Kitchen 3m x 3.6m.
Utility Room 3.6m x 1.7m.
Downstairs WC 1.8m x 1m.
Master Bedroom 7.2m x 3m (please note, a stud wall could easily be put back up to convert this back into 2 double bedrooms, the current owner chose to have it as one large room and removed the stud wall)
Bedroom 2 (with walk-in wardrobe) 3.95m x 3m + En-suite 1.7m x 1.2m
Bedroom 3 3.5m x 2.7m
Bathroom 1.9m x 1.95m
- Larage driveway
- Garden
- Garage
- Wc
- Modern
- Sought-after-location
- Double-glazed-windows
Posted 30/12/23, views 2
Contact the advertiser:


