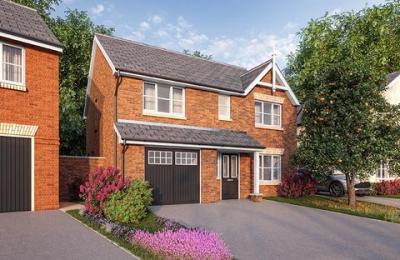Categories ▼
Counties▼
ADS » DENBIGHSHIRE » LOGGERHEADS » REAL ESTATE » #177083
The Candleberry at Shropshire Heights is a stylish 4 bedroom home, ideal for a growing family. Featuring an open-plan kitchen diner with choice of luxury finishes, bi-fold DOORs to the rear garden, 2 en-suite bathrooms and a single integral garage.
The Candleberry is a 4 bedroom family home with an integral garage, which offers plenty of practical storage space. Step inside and you'll find a lovely hallway. The hallway leads into a lounge, which has plenty of space for the whole family to relax in after a busy day.
At the rear of the Candleberry is the open plan kitchen/dining room. This will quickly become the heart of your home due to the open plan design, ensuring plenty of space for dining, family time, homework duties and meal preparation. Bi-fold doors lead to the garden, ensuring a light, bright and airy home all year round. The ground floor cloakroom is especially handy when you have guests, to save anyone trapsing up the stairs.
The first floor is home to four bedrooms. Both the master and second bedroom come are accompanied by private en suites, while the rest of the family have a bathroom, so battling over the bathroom in the morning really will become a thing of the past.
If you're looking to work from home, one of the bedrooms could comfortably double up as a home office, allowing you to keep work and home life separate.
Lounge (3.163 x 4.493 (10'4" x 14'8" ))
Kitchen/Diner (6.485 x 3.530 (21'3" x 11'6" ))
Garage (3.097 x 6.162 (10'1" x 20'2" ))
Master Bedroom (4.097 x 4.328 (13'5" x 14'2" ))
Bedroom 2 (3.107 x 3.485 (10'2" x 11'5" ))
Bedroom 3 (3.001 x 3.670 (9'10" x 12'0" ))
Bedroom 4 (3.100 x 2.564 (10'2" x 8'4" ))
Shropshire Heights Development
Shropshire Heights offers a range of 2,3,4 & 5 bedroom homes.
Set in a picturesque rural area, Loggerheads is a desirable village close to the border of Shropshire and Cheshire.
Local amenities including shops, pub, restaurants, a library, doctors surgery, and a primary school can be found in the adjacent village of Ashley, making this the perfect location for family living. The development is also within walking distance to popular Burnt Wood for many outdoor activities.
Well placed for commuting, there are regular bus services and the A53 running through the village, connects you to the M6 in under 10 miles.
Nearby Market Drayton and Newcastle-under-Lyme offer plenty of bars, restaurants and leisure facilities including the Market Drayton Golf Club.
The Surrounding Area
Loggerheads has its own local amenities that consist of a Co-op, post office, butchers, pharmacy and barbers.
Historic Market Drayton, also provides a range of local shops, supermarkets, bars and restaurants. The market runs every Wednesday and Saturday offering a wide range of products and fresh produce, including fruit, vegetables, honey, homemade cakes and scones, plants, clothing and much more.
Families can enjoy the variety of leisure activities the area has to offer, Market Drayton Swimming and Fitness Centre is only 10 minutes away and the canal towpaths are ideal for cycling and walking. The Festival Drayton Centre boasts a programme of live events, films and exhibitions for the whole community.
There are good schools in the area, with Hugo Meynall Church of England Primary school serving Loggerheads village and nearby St Mary's CofE Primary School in Mucklestone. Grove School and Sixth Form is a little further afield in nearby Market Drayton.
Please note: As the properties at this development are new build, the images shown are typical Show Home photography or CGI's for illustrative purposes only and not necessarily the advertised property. Furthermore, internal photography may show an upgraded specification. Please ask the Sales Advisor for details.
- 4 Bedrooms
- Spacious Lounge
- Open Plan Kitchen/Diner
- Luxury Fitted Kitchen with a choice of finishes
- 2 En-Suite Bathrooms
- Utility Room
- Downstairs Cloakroom
- Single Integral Garage
- 10 Year NHBC Warranty
- 2 Year Builders Warranty
Posted 30/12/23, views 2
Contact the advertiser:


