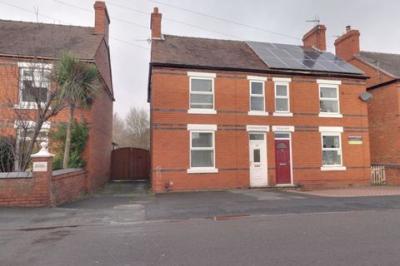Categories ▼
Counties▼
ADS » SHROPSHIRE » TRENCH » REAL ESTATE » #177093
Call us 9AM - 9PM -7 days a week, 365 days a year!
This property is for sale by the Modern Method of Auction via I am Sold Ltd.. We get asked so many times for properties that you can make your own and put your stamp on it – and that’s certainly applies to this three bedroom semi located in Telford.
Internally, the property has an inviting Entrance Hallway with Minton tiled flooring, living room and separate dining room, rear facing kitchen, utility, and ground floor guest WC. First floor spacious bathroom and gallery landing. Generous rear garden. In need of cosmetic improvement this is an opportunity not to be missed! Located with an array of amenities close to hand including shops, super market, bus routes and great commuting links.
Agents Note
This property is for sale by the Modern Method of Auction. Should you view, offer or bid on the property, your information will be shared with the Auctioneer, iamsold Limited
This method of auction requires both parties to complete the transaction within 56 days of the draft contract for sale being received by the buyers solicitor (for standard Grade 1 properties). This additional time allows buyers to proceed with mortgage finance (subject to lending criteria, affordability and survey).
The buyer is required to sign a reservation agreement and make payment of a non-refundable Reservation Fee. This being 4.5% of the purchase price including VAT, subject to a minimum of £6,600.00 including VAT. The Reservation Fee is paid in addition to purchase price and will be considered as part of the chargeable consideration for the property in the calculation for stamp duty liability. Buyers will be required to go through an identification verification process with iamsold and provide proof of how the purchase would be funded.
This property has a Buyer Information Pack which is a collection of documents in relation to the property. The documents may not tell you everything you need to know about the property, so you are required to complete your own due diligence before bidding. A sample copy of the Reservation Agreement and terms and conditions are also contained within this pack. The buyer will also make payment of £300 including VAT towards the preparation cost of the pack, where it has been provided by iamsold.
The property is subject to an undisclosed Reserve Price with both the Reserve Price and Starting Bid being subject to change.
Referral Arrangements
The Partner Agent and Auctioneer may recommend the services of third parties to you. Whilst these services are recommended as it is believed they will be of benefit; you are under no obligation to use any of these services and you should always consider your options before services are accepted. Where services are accepted the Auctioneer or Partner Agent may receive payment for the recommendation and you will be informed of any referral arrangement and payment prior to any services being taken by you
Entrance Hallway
An inviting entrance hallway, having tiled flooring, stairs off, rising to the First Floor Landing & accommodation. Timber door to front elevation, internal doors to the living room and dining room.
Living Room (11' 10'' x 10' 2'' (3.61m x 3.09m))
Having an ornamental cast-iron fire grate, radiator, and double glazed window to the front elevation.
Dining Room (12' 9'' x 11' 2'' (3.89m x 3.40m))
Having a decorative fire surround, door to understairs storage area, wood effect flooring, radiator, and double glazed window to the rear elevation.
Kitchen (11' 4'' x 8' 1'' (3.45m x 2.46m))
Fitted with a range of wall, base & drawer units with fitted work surfaces over, and incorporating an inset sink with mixer tap over, and having space(s) for appliance(s). There is splashback tiling to the walls, a double glazed window & door to the side elevation, and open-plan to Utility/Store Room.
Utility/Store Room
Having space(s) for appliances, part-tiled walls, and a double glazed window to the side elevation.
Guest WC
Having a WC, part-tiled walls, and tiled flooring.
First Floor Landing
A spacious galleried landing, having an access hatch to the loft space.
Bedroom One (11' 4'' x 9' 11'' (3.45m x 3.01m))
Having a radiator, and double glazed window to the rear elevation.
Bedroom Two (10' 4'' x 7' 10'' (3.14m x 2.40m))
Radiator. Having a double glazed window to the front elevation.
Bedroom Three (7' 8'' x 7' 2'' (2.34m x 2.18m))
Having a double glazed window to the front elevation.
Bathroom (11' 8'' x 8' 3'' (3.56m x 2.52m))
Suite comprising of a panelled bath, a pedestal wash hand basin, a WC, door to storage cupboard housing the gas central heating boiler, part-tiled walls, and a double glazed window to the rear elevation.
Outside Front
There is a Tarmacadam area.
Outside Rear
There is a paved patio, and generous & extensive lawned garden areas, and a rear storage shed.
- For Sale by Modern Auction – T & c’s Apply
- Subject to Reserve Price
- Buyers Fees Apply
- Three Bedroom Semi-Detached House
- Lounge & Separate Dining Room
- First Floor Bathroom & Guest WC
Posted 30/12/23, views 3
Contact the advertiser:


