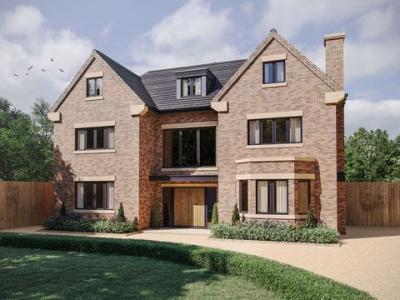Categories ▼
Counties▼
ADS » SHROPSHIRE » TELFORD » REAL ESTATE » #177095
Introducing Oakwood House, situated on Horton Lane in the charming village of Horton, Telford. This brand-new executive residence spans three impressive storeys and features six spacious bedrooms, offering approximately 6,000 square feet of luxurious living space. Complementing this extraordinary home is a detached double garage with a large room above, presenting the potential for use as a gym, games room, or office.
Anticipated for completion in early 2024, Oakwood House stands out in the sought-after village of Horton. The property showcases remarkable stonework, a first-floor gallery window, and ground floor ceilings reaching 2.9 meters in height. This unique opportunity allows prospective buyers to customize bathroom, kitchen, and flooring finishes if secured in the early stages of development.
A highlight of Oakwood House is the opulent master bedroom, extending the length of the house at approximately 13 meters by 4.5 meters. Boasting a dressing room and French doors that open to breath-taking countryside views, this space exudes luxury. The house is adorned with a gallery oak and glass staircase, featuring a magnificent roof lantern measuring 2.5 meters by 2.5 meters, allowing an abundance of natural light.
Adding to its allure, the property includes a large gallery window overlooking the expansive six-car driveway, enhanced by an electric gated entrance. The open-plan living area, measuring approximately 13.5 meters by 6 meters, offers a fantastic ambiance with a large sky lantern and two bi-fold doors opening to a spacious rear garden. From here, residents can enjoy exceptional rural and scenic views.
Providing peace of mind, Oakwood House comes with a 10-year new build warranty, ensuring the longevity and quality of this exceptional home. Don't miss the opportunity to make this extraordinary property your own. Please not all images are CGI (computer generated) to give impression of the finished build. For more Details contact Prestige by Mannleys.
Introducing Oakwood House, situated on Horton Lane in the charming village of Horton, Telford. This brand-new executive residence spans three impressive storeys and features six spacious bedrooms, offering approximately 6,000 square feet of luxurious living space. Complementing this extraordinary home is a detached double garage, presenting the potential for use as a gym, games room, or office.
Anticipated for completion in early 2024, Oakwood House stands out in the sought-after village of Horton. The property showcases remarkable stonework, a first-floor gallery window, and ground floor ceilings reaching 2.9 meters in height. This unique opportunity allows prospective buyers to customize bathroom, kitchen, and flooring finishes if secured in the early stages of development.
A highlight of Oakwood House is the opulent master bedroom, extending the length of the house at approximately 13 meters by 4.5 meters. Boasting a dressing room and French doors that open to breathtaking countryside views, this space exudes luxury. The house is adorned with a gallery oak and glass staircase, featuring a magnificent roof lantern measuring 2.5 meters by 2.5 meters, allowing an abundance of natural light.
Adding to its allure, the property includes a large gallery window overlooking the expansive six-car driveway, enhanced by an electric gated entrance. The open-plan living area, measuring approximately 13.5 meters by 6 meters, offers a fantastic ambiance with a large sky lantern and two bi-fold doors opening to a spacious rear garden. From here, residents can enjoy exceptional rural and scenic views.
Providing peace of mind, Oakwood House comes with a 10-year new build warranty, ensuring the longevity and quality of this exceptional home. Don't miss the opportunity to make this extraordinary property your own.
- Stunning New Build 5/6 Bedroom Detached Executive House with Great Plot
- Highly Sought After Village Location with Good Access for Telford & Newport
- Completion Due Early 2024 & Chance For Purchaser to Have Input on Finish
- Luxurious, En-suite Main Bedroom spanning the length of the house with Large Dressing Room
- Gallery Oak and Glass Staircase with a Superb Roof Lantern allowing natural light to flood in
- Kitchen/Dining/Family Room approx 13.5 metre with large sky lantern and two bi-fold doors
- Large Gallery Window Overlooks the Properties spacious, six car driveway
- Good Local Amenities Including Highly Popular Village Public House
- Detached Double Garage with Office Room Above & Extensive Gated Driveway Parking
- Landscaped Gardens with Open Country Views
Posted 30/12/23, views 2
Contact the advertiser:


