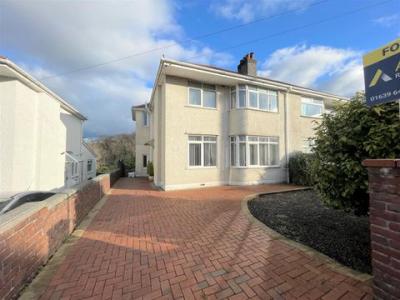Categories ▼
Counties▼
ADS » NEATH PORT TALBOT » CIMLA » REAL ESTATE » #177109
Nestled in one of Neath's most coveted neighborhoods, this extended family home stands within a leisurely stroll of the picturesque Gnoll Country Park and all the conveniences Neath Town Centre has to offer. Welcoming you with an entrance hallway, the house unfolds with a cloakroom, a cozy lounge, and a well-appointed kitchen/dining room. The charm continues to the rear, where a beautiful family room beckons. Ascending to the first floor reveals three generously-sized double bedrooms and a bath/shower room. Outside, a driveway ensures ample off-road parking, while the large mature rear garden, bordered by the scenic Gnoll Country Park. Viewing comes recommended.
Main Dwelling
Enter via Upvc double glazed front do leading through to hallway.
Hallway (3.224 x 1.837 (10'6" x 6'0"))
Stairs to first floor, understairs cupboard and radiator.
Cloakroom
Lounge (3.276 x 2.887 (10'8" x 9'5"))
With original 1930s herringbone wood flooring, window to front, picture rail, stone feature fire surround with marble hearth and radiator.
Kitchen/Diner (8.709 x 3.313 to widest point to dining area (28'6)
Open-plan kitchen/dining room with white high gloss kitchen units to include; gas hob with extractor hood above, housed double oven and grill, room for tall american style fridge freezer, light oak colour worktops and mosaic style tiles above, composite sink drainer with Frankie style taps, space for dishwasher, built-in-cupboard with shelves and room for a tumble dryer, high gloss floor tiles to the kitchen area with herringbone flooring to the dining area, marble hearth, window to front and rear, radiator and door with steps down to the family room.
Family Room (5.098 x 5.050 (16'8" x 16'6"))
This is a beautiful room that is part of the double extension to rear with, patio doors to rear, Amitco flooring, window to front and radiator.
Landing (4.678 x 2.685 narrowing to 1.826 (15'4" x 8'9" nar)
Spacious landing which would be ideal for working from home with woodland views to rear, laminate flooring.
View From Landing
Bedroom One (5.012 x 3.355 (16'5" x 11'0"))
Beautiful room offering some lovely woodland views over the Gnoll Country park, this room is part of the double extension so offers a great size main bedroom, with laminate flooring, window to rear and front and radiator.
Bedroom Two (4.083 x 3.320 (13'4" x 10'10"))
Double room with bay window to front and radiator.
Bedroom Three (3.365 x 2.947 (11'0" x 9'8"))
Double room with window to front and radiator.
Bathroom (2.567 x 1.560 (8'5" x 5'1"))
Modern fitted suite to include; panel bath with shower and screen, pedestal wash hand basin, low level WC window to side and radiator.
Rear Garden
Garden backs onto the Gnoll country park and offers some open views to the side, tiered decked areas in need of some attention, further lawn to bottom of garden.
Front Garden
Block paved driveway to side, lawned front garden with mature shrubs and bushes.
View From Bedroom One
- EPC tbc
- Sought after location
- Beautiful countryside walks
- Traditional family home
- Extended to rear and side
- Three receptions
- Fitted kitchen
- Three double bedrooms
- Long rear garde backing onto woodland
- Viewing recommended
Posted 30/12/23, views 3
Contact the advertiser:


