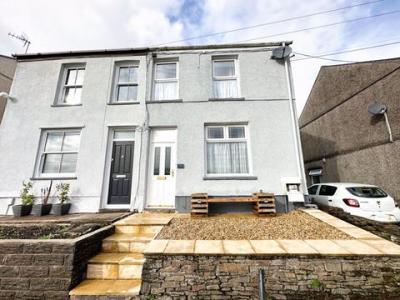Categories ▼
Counties▼
ADS » NEATH PORT TALBOT » CILFREW » REAL ESTATE » #177111
To the front of the property, steps lead to a raised gravelled area and a UPVC door that follows into the entrance hallway. The entrance hallway features grey tiled flooring and provides access to an open plan reception room and stairway leading to the first floor accommodation.
Through glazed wooden double doors, the reception room is located with a large UPVC window overlooking the nearby rural landscape. There is carpet to the floor and a modern fireplace with alcove space either side. To the rear of the reception room, another UPVC window overlooks the garden and allows light to flow through the generously sized room. The reception room also benefits from having access to under stairs storage.
A glazed wooden door follows on to the kitchen which has recently been modernised with sleek grey and marble effect base, wall mounted and larder units. The kitchen benefits from integrated appliances such as fridge, freezer, oven and gas hob. There is a UPVC window overlooking the rear garden with a stainless steel sink and drainer below with swan neck mixer tap. The kitchen also features a waterfall edge marble effect breakfast bar. Access to the rear garden is available from the kitchen via a UPVC door.
Following on from the kitchen, a hallway leads to the family bathroom. The bathroom features a matching three piece suite comprising of panel bath with overhead shower, wash hand basin and low level W/C. There are grey tiles to the floor and marble effect tiles to the wall with mosaic feature tiles above the bath. The bathroom also benefits from an obscure glazed window and spotlight lighting.
To the first floor, the landing area gives access to three double bedrooms and storage cupboard. The master bedroom is located at the front of the property and features two UPVC windows which allow light to flow through the room. Bedrooms two and three feature UPVC windows overlooking the rear garden. Bedroom three also benefits from built in storage. All bedrooms are fitted with a matching grey carpet as the stairs and landing areas.
To the rear garden, there is side access available to the front of the house via a wooden gate. Steps then lead up to the various tiered areas. The first tier benefits from a patio area which follows on to the next tier which is laid with artificial grass. The next tier is a gravelled area with a pathway to the side that leads to the last tier which benefits from a wooden gate that follows on to a brick built shed and off-road parking that is accessible via a rear lane.
- A three bedroom semi detached family home
- Property overlooks beautiful views of idyllic nearby rural landscape
- Sleek and modern kitchen with grey and marble units
- Large tiered garden with side access to front of property
- Off road parking to rear
- Generously sized open plan reception room
- Three double bedrooms to first floor
- Four year old Ideal boiler to kitchen
- Nearby to local amenities such as schools and country parks
- Convenient commuter access to the A465
Posted 30/12/23, views 4
Contact the advertiser:


