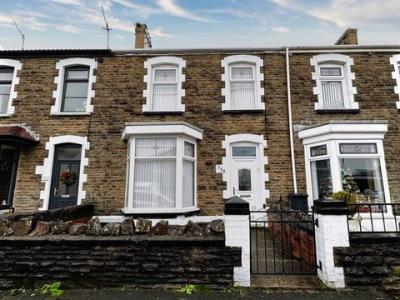Categories ▼
Counties▼
ADS » NEATH PORT TALBOT » BRITON FERRY » REAL ESTATE » #177112
To the front of the property, a half height wall and iron gate enclose the low maintenance front garden. There are patio slabs to the front with a concrete path leading to the front UPVC door.
Upon entering the property, a carpeted entrance porch gives access to the hallway that is accessed via a wooden stained glass door. The entrance hallway follows on to the three reception rooms and stairway leading to the first floor accommodation.
The front reception room features a large traditional bay window overlooking the front of the property, an ornate tiled fire surround with arched alcove space either side and carpet to the floor. The sitting room is entered via a partially glazed wooden door and features a window overlooking the rear garden, alcove space and a pattered carpet to the floor. The rear reception room provides access to an under the stairs storage space and the kitchen. The rear reception room benefits from a patterned carpet to the floor, window overlooking the side of the property, built in shelving to one wall and a wooden mantelpiece above a marble fire surround.
Following on from the rear reception room is the kitchen that features a matching range of wooden base and wall mounted units with a marble effect laminate worksurface over. There is a recently replaced UPVC window overlooking the rear garden with a matte black sink and drainer below. There is space for up to two free standing appliances below. The integrated fridge and freezer will be removed before completion on this property. A storage cupboard gives access to the regularly serviced boiler and a UPVC door gives access to the rear garden.
To the first floor, the carpeted landing gives access to three bedrooms and shower room. Bedroom one is located at the front of the property and features two windows that allow light to flow into the room. There are two built in storage cupboards and carpet to the floor. Bedrooms two and three feature windows overlooking the rear garden and carpet to the floor. Bedroom three also benefits from a built in storage cupboard. All bedrooms are generously sized and large enough to house double beds.
The shower room features a matching three piece suite comprising of a corner shower cubicle, full pedestal wash hand basin and low level W/C. There is cream coloured Perspex cladding to the walls and a grey tile effect vinyl flooring below. The shower room also features an obscure glazed window overlooking the side of the property.
To the rear of the property, a low maintenance garden with the benefit of a brick built garage. The garden features a patio area and garden path leading to a wooden gate that gives access to the rear lane and doorway into the detached garage. There is also the benefit of a large washing line at this property and a raised area large enough for potted flowers and plants like the vendor has displayed.
- Terraced home with three good sized double bedrooms
- Located in Briton Ferry, nearby to local amenities and Neath Town Centre
- Convenient commuter access to the A48, M4 motorway and Briton Ferry train station
- Three generously sized reception rooms
- Kitchen with matching base and wall mounted units with space for two free standing appliances
- Shower room to the first floor
- Low maintenance rear garden with patio area
- Option of off-road parking to rear garage
- Traditional bay window to the front reception room
- Viewings highly recommended
Posted 30/12/23, views 4
Contact the advertiser:


