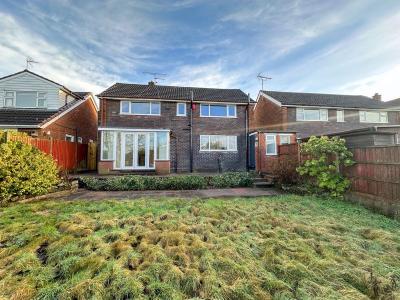Categories ▼
Counties▼
ADS » STAFFORDSHIRE » CHEDDLETON » REAL ESTATE » #177210
This three/four bedroom detached family home has been renovated to an excellent standard throughout and offers a versatile layout, having three bedrooms to the first floor, ensuite, bathroom and a further bedroom/reception room to the ground floor. An impressive 29ft kitchen/dining/living room is located to the rear of the property, having useful WC off and patio doors to the rear garden. Ample off street parking via the driveway to the front of the property, brick garage and enclosed garden to the rear.
You're welcomed into the property via the entrance porch, through to the hallway, having fixed staircase with washing machine store, having plumbing and power. A reception room/bedroom is located off, a versatile space. The kitchen/dining/living room has a good range of built in units, quartz worksurfaces, breakfast island, inset stainless steel sink, Rangemaster cooker with gas hob, electric grill/ovens, built in space for an American style fridge/freezer, space for a freestanding dishwasher, exposed brick fireplace and patio doors to the rear garden. The WC includes a vanity wash hand basin, low level WC and heated towel rail.
To the first floor the landing has a built in storage cupboard, three well proportioned bedrooms, with bedroom one having an ensuite shower room. The ensuite has a walk in cubicle, built, in cistern, bowl sink with granite worksurface and heated chrome radiator.
Externally to the frontage is a driveway, hedged/fenced boundary, access to the side with gated entry to the rear garden and garage access. The garage has up and over door, houses the Worcester gas fired boiler, power and light connected. The rear garden is laid to patio, lawn, fenced and hedged boundaries.
Note: The property is to be let on a six month shorthold tenancy agreement at a rental of £1,200 pcm with a £1,200 deposit payable at the commencement of the tenancy. Available immediately.
Entrance Porch
Timber double glazed door to the front, timber double glazed window to the front and side.
Entrance Hallway
Timber door, radiator, Upvc double glazed window to the front elevation, inset downlights, staircase, storage for housing a washing machine.
Kitchen/Living/Dining Room (29' 11'' x 11' 0'' (9.12m x 3.35m reducing to 2.91m))
Fitted units to the base and eye level, breakfast island, quartz worksurfaces/upstands, Rangemaster gas/electric cooker, extractor, fitted bin storage, space for an American style fridge/freezer, inset stainless steel sink, mixer tap, space for a free standing dishwasher, Upvc double glazed windows to the rear, Upvc double glazed patio doors to the rear, Upvc double glazed windows to the side, exposed brick fireplace with granite style hearth, inset downlights, two radiators, access to the WC.
WC
Low level WC, vanity unit with chrome mixer tap, heated ladder radiator.
Reception Room/Bedroom Four (11' 2'' x 10' 4'' (3.41m x 3.14m))
Upvc double glazed window to the front elevation, inset downlights, radiator.
First Floor
Landing
Inset downlights, built in storage cupboard.
Bedroom One (13' 0'' x 11' 2'' (3.96m x 3.41m))
Upvc double glazed window to the rear, radiator, inset downlights.
Ensuite (6' 8'' x 4' 9'' (2.04m x 1.46m))
Shower enclosure with chrome fitment, built in WC, bowl sink with mixer tap, granite worksurface, tiled, extractor, heated ladder radiator.
Bedroom Two (11' 4'' x 9' 7'' (3.45m x 2.92m))
Upvc double glazed window to the rear, radiator, inset downlights.
Bedroom Three (7' 7'' x 7' 7'' (2.32m x 2.31m))
Velux style window to the front, inset downlights, radiator.
Bathroom (10' 2'' x 5' 10'' (3.11m x 1.78m))
Velux style window to the front elevation, shower bath with shower screen, chrome fitment, vanity unit with storage, low level WC, extractor, inset downlights, tiled, black heated towel rail.
Garage (8' 0'' x 16' 4'' (2.43m x 4.99m))
Up and over door, Upvc double glazed window to the side, Worcester gas fired boiler, power and light connected.
Externally
To the front is a driveway, hedged and fenced boundary, access to the garage, access to the side to the rear garden.
The rear garden is laid to lawn, patio, hedged and fenced boundary, outside water tap.
- Three/four bedroom detached family home
- 29ft open plan kitchen/living/dining room
- Ensuite to bedroom one
- Contemporary kitchen/bathroom and ensuite
- Renovated to an excellent standard throughout
- Driveway
- Garage
- Enclosed rear garden
- Excellent views
Posted 28/03/24, views 1
Contact the advertiser:


