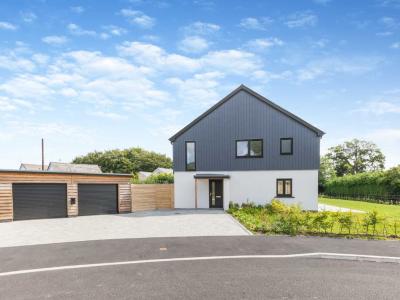Categories ▼
Counties▼
ADS » HEREFORDSHIRE » BRIDSTOW » REAL ESTATE » #177443
Butler Wall Homes are award winning developers earning a deserved reputation for creating quality homes across South Wales and the southern Marches. The bwh standard specification is much higher than most of the national and regional developers. For example, brushed aluminium electrical switches and plugs, high wall mounted power and tv points in most rooms and a generous choice 'Karndean' floor coverings throughout the ground floor and in wet areas.
St. Bridgetts Close is a small, virtually level, development of just 8 quality properties in a delightful rural setting just 2 miles from Ross-on-Wye. Nearly all rear gardens have a sunny south aspect and plots 6,7 & 8 are adjacent to a lovely parkland paddock.
Bridstow is a village and parish in south Herefordshire extending down to the banks of the River Wye. Within the parish is the Church of St Bridgett, a thriving Primary school and at Wilton, a garage, shop, riverside pub and several restaurants. Communications are excellent with Ross-on-Wye just two miles from the site, the A40 at Wilton just 1 mile and the M50 just under 3 miles.
Specification - All homes are of timber frame construction, to maximise insulation properties. Externally the finishes are a mixture of render, brick and 'cedril' cladding, so that each house has an individual feel. There is a generous planting and landscaping scheme.
All properties are fully equipped kitchens with quartz worktops, integrated wine cooler & 'American' fridge/freezer. The kitchen appliances are 'Samsung' to include; induction hob, extractor oven and grill/microwave and dishwasher. The utility room has been fitted with quartz worktops and 'Samsung' washing machine and tumble dryer.
Choice, where possible depending on timing of reservation, of 'Karndean' floor coverings to ground floor and all wet areas.
Each home has wiring for full broadband and Internet.
Quality wall tiling throughout and each home has stylish paths and patios. There is air source heating. Underfloor heating throughout the ground floor and radiators to the upstairs.
Double garage or carport depending on the plot which have power and a fitted Electric Car Charger.
The oak plots 1-6 - A substantial family house, nearly all with south facing private gardens and a double garage. The heart of the house is a massive 11.5m ( 37'9" ft) Living/dining/kitchen with two pairs of wide bi-fold doors, and a comprehensively equipped kitchen. In addition there is a large sitting room and four generous double bedrooms (two en-suites) and the principle bedroom with a large dressing room. The spacious family bathroom includes a separate walk-in shower. The properties benefit from a double garage with black electrically operated roller door and fitted electric car charger.
Outside - viewing
Strictly by appointment with Archer & Co building sites are dangerous.
Please do not attend on site without a pre-arranged appointment via Archer & Co. This is a Health and Safety issue and is in your best interest.
New homes disclaimer
Customers should note these illustrations / floor plans are representative only and should be treated as general guidance. They cannot be relied upon as accurately describing any of the specified matters prescribed by any order made under the Consumer Protection from Unfair Trading Regulations 2008, nor do they constitute a contract or warranty. All dimensions indicated are approximate and taken to their maximum. Detailed plans and specifications are available on request.
Viewings
Please make sure you have viewed all of the marketing material to avoid any unnecessary physical appointments. Pay particular attention to the floorplan, dimensions, video (if there is one) as well as the location marker.
In order to offer flexible appointment times, we have a team of dedicated Viewings Specialists who will show you around. Whilst they know as much as possible about each property, in-depth questions may be better directed towards the Sales Team in the office.
If you would rather a ‘virtual viewing’ where one of the team shows you the property via a live streaming service, please just let us know.
Selling?
We offer free Market Appraisals or Sales Advice Meetings without obligation. Find out how our award winning service can help you achieve the best possible result in the sale of your property.
Legal
You may download, store and use the material for your own personal use and research. You may not republish, retransmit, redistribute or otherwise make the material available to any party or make the same available on any website, online service or bulletin board of your own or of any other party or make the same available in hard copy or in any other media without the website owner's express prior written consent. The website owner's copyright must remain on all reproductions of material taken from this website.
- ref 4082
- Countryside edge of village setting
- Only 2 miles Ross-on-Wye, 1 mile A40
- Just eight detached 3 & 4 bedroom luxury homes
- All with individual style & top specification
- Eco friendly with Air Source Heating
- Choice of floor coverings, ground floor & wet areas
- Electric car chargers
Posted 28/03/24, views 3
Contact the advertiser:


