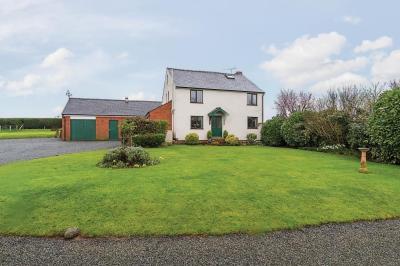Categories ▼
Counties▼
ADS » HEREFORDSHIRE » LEOMINSTER » REAL ESTATE » #177445
Property Description
Situated in a rural location with no near neighbours, Chancellors is proud to present this four-bedroom cottage. It lies in approximately 7 acres of land with versatile outbuildings and a stock shelter and fodder store. Viewing is highly recommended to appreciate what is on offer.
Property Details
A versatile, adaptable and private property situated approximately four miles to the west of Leominster and surrounded by open countryside this four-bedroom, detached family home offers a truly unique opportunity, offering as it does, almost limitless scenarios for its new owners.
Set in just over 7 acres of well fenced pasture it immediately lends itself to those requiring equestrian practicality, those wishing to raise a small head of stock or equally those desiring almost complete privacy with no immediate neighbours.
Approached by a gravelled driveway, which provides parking for multiple vehicles, and leading to the principal entrance. Entering the porch/boot room, a conveniently situated shower room and WC lies to the right. Turning left leads into the farmhouse type kitchen. An arched wooden beam over the cooker and beamed ceiling reinforces the feeling of the rural idyll. Windows to the front and rear offer views over the river valley to the north or the private gardens to the south. Currently this room accommodates the family dining table and is the centre of the informal and welcoming atmosphere this property affords visitors.
Immediately off lies the utility room; with sink, tumble drier, oil-fired combi boiler and plumbing for a washing machine. From the utility room a rear door leads to the lawns to the south of the house. Also accessed from the kitchen is the snug. This area offers a relaxed informal space for sofa, occasional furniture and TV. It would equally serve as a playroom or formal dining room.
Off the snug, the lounge/dining room boasts a wood burning stove, brick inglenook fireplace, beamed ceiling and windows to the front, rear and side.
The entrance hall has under stairs storage and the original porch currently used as an office.
On the first floor are three of the four bedrooms, the principal having an en-suite cloakroom (with wc and sink). Also on this floor is the family bathroom complete with bath, shower cubicle, bidet, wc and sink. There is also a built-in storage cupboard on the landing. A fourth bedroom can be found on the second floor and has a skylight and windows to the east and west aspects.
The property has expansive lawned areas to the front and rear as well as multiple established borders and flower beds offering plenty to keep the keen gardener busy. In total, this is a smallholding of some seven acres, all surrounding the house and includes a stable with fodder store and provision of water to all the three grass enclosures.
Exceptional to this property is the workshop/showroom, from which a successful business has been conducted for the last decade. This is a highly versatile space with many possible uses. Comprising dedicated areas for workshop and separate showroom it also has a kitchen area, office and separate wc/washroom. It’s size and construction would lend itself to conversion into an annex/granny flat (subject to the necessary permissions). An additional garage attached to the main house has an up-and-over door to the driveway and doors to the front and back and two windows. This area may also lend itself to providing extra living space if required and of course subject to necessary permissions.
Overall, the property is presented to a high standard throughout. It offers almost unlimited ways in which it could be adapted to best suit its new owners. We would be delighted to discuss the possibilities with you and would encourage you to contact us for more information. Viewing is highly recommended to fully appreciate what is on offer.
Video Viewings:
If proceeding without a physical viewing please note that you must make all necessary additional investigations to satisfy yourself that all requirements you have of the property will be met. Video content and other marketing materials shown are believed to fairly represent the property at the time they were created.
Property reference 5361286
- Detached country home
- Registered smallholding with approximately seven acres
- Snug/play room/dining room
- Detached outbuilding inc office, workshop and showroom
- Formal gardens to front and rear
- Presented to a high standard throughout
- Gated, driveway with parking for numerous vehicles
- Versatile accommodation with income potential
- Opportunities for multi-generational living
- Stable with a fodder store and 3 paddocks
Posted 28/03/24, views 4
Contact the advertiser:


