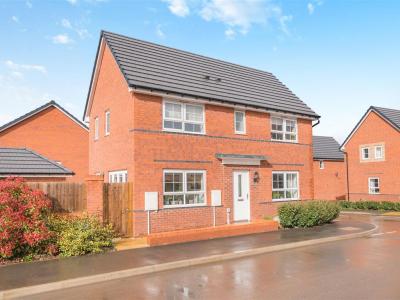Categories ▼
Counties▼
ADS » HEREFORDSHIRE » LEDBURY » REAL ESTATE » #177452
A two year old three bedroom detached family home, having master en-suite, south facing gardens, garage and driveway with close access to rural walks and the historic market town of ledbury.
Enter the property via composite double glazed front door into:
Entrance Hall (3.96m x 1.88m (13'0 x 6'2))
Additional space via double doors to shoe, coat and storage cupboard with consumer unit and network point, thermostat control, single radiator, stairs leading off, doors to under stairs storage cupboard.
Cloakroom (1.91m x 0.91m (6'3 x 3'0))
Wash hand basin with mixer tap, WC, single radiator and extractor fan.
Lounge (4.93m x 3.05m (16'2 x 10'0))
Dimmer switch lighting, two single radiators, front and side aspect windows.
Kitchen / Diner (4.90m x 3.15m (16'1 x 10'4))
The kitchen comprises of a range of base and wall mounted units with laminated worktops and splashbacks, integrated appliances to include fridge / freezer, oven, four ring gas hob with extractor fan over, dishwasher, washer / dryer, laminate flooring, double radiator, front and side aspect windows, side aspect French doors leading to the patio and gardens.
From the entrance hall, stairs lead to the first floor.
Landing
Wood laminate floor, access to roof space, single roof space, rear aspect window.
Bedroom 1 (4.19m x 3.84m (13'9 x 12'7))
Space for wardrobe, single radiator, thermostat control, dimmer switch lighting, front and side aspect windows. Door to:
En-Suite (1.98m x 1.40m (6'6 x 4'7))
White suite comprising of WC, pedestal wash hand basin with mixer tap, double shower cubicle accessed via sliding glazed screen with inset Mira shower, tiled splashbacks, double radiator, shaver point, front aspect frosted window and extractor fan.
Bedroom 2 (3.73m x 3.10m (12'3 x 10'2))
Door to airing cupboard, single radiator, front and side aspect windows with a pleasant outlook.
Bedroom 3 (2.21m x 2.03m (7'3 x 6'8))
Single radiator, side aspect window.
Bathroom (2.29m x 1.88m (7'6 x 6'2))
White suite comprising of panelled bath with mixer tap and shower attachment over, glazed shower screen, WC, wash hand basin, double radiator, tiled splashbacks, extractor fan, side aspect frosted window.
Outside
A patio pathway leads to the front door with a small front garden planted with shrubs and bushes, outside light. Gated side access leads to the rear gardens and a driveway provides off road parking for two to three vehicles. This in turn leads to:
Detached Single Garage (5.28m x 2.74m (17'4 x 9'0))
Accessed via up and over door, power and lighting, roof storage space, personal door leading to the garden.
The south facing rear gardens measures approximately 35' x 28' with lawned area, decking, sleeper planters, shrubs, bushes and vegetable area, outside lighting, water tap, all enclosed by brick walling and wood panel fencing.
Agents Note
Maintenance charge for the communal areas - tbc.
Services
Mains water, electric, drainage and gas.
Water Rates
Welsh Water - to be confirmed.
Local Authority
Council Tax Band: D
Herefordshire Council, Plough Lane, Hereford, HR4 0LE.
Tenure
Freehold.
Viewing
Strictly through the Owners Selling Agent, Steve Gooch, who will be delighted to escort interested applicants to view if required. Office Opening Hours 8.30am - 7.00pm Monday to Friday, 9.00am - 5.30pm Saturday.
Directions
Take the Dymock Road to Ledbury, and at the Full Pitcher roundabout, take the last exit onto the bypass and take the first right onto Kipling Road (new estate) where the property can be located as marked by our 'For Sale' board.
Property Surveys
Qualified Chartered Surveyors (with over 20 years experience) available to undertake surveys (to include Mortgage Surveys/RICS Housebuyers Reports/Full Structural Surveys).
Awaiting Vendor Approval
These details are yet to be approved by the vendor. Please contact the office for verified details.
- Three Bedroom Detached Family Home
- Master En-Suite
- Only Two Years Old
- Garage and Driveway
- Close Access to Rural Walks
- EPC Rating - B, Council Tax - D, Freehold
Posted 28/03/24, views 3
Contact the advertiser:


