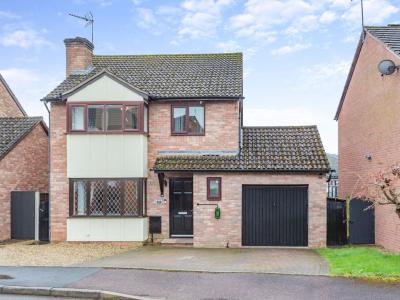Categories ▼
Counties▼
ADS » HEREFORDSHIRE » ROSS-ON-WYE » REAL ESTATE » #177457
This four bedroom detached family home is situated in a popular position close to the town centre and amenities, offering versatile living accommodation, this property enjoys off road parking, garage and enclosed gardens.
Ross-on-Wye is a charming market town positioned within the Wye Valley Area of Outstanding Natural Beauty hosting a variety of shops, food and drink options for eating out, all whilst having various transport links to neighbouring towns and accessible road links to the A40 and M50.
Accessed through a welcoming entrance hall leading to all the reception rooms and a convenient downstairs W.C. Ascend the staircase to the first-floor landing, where you'll find access to an under stairs storage cupboard.
The living room, located at the front aspect, boasts a bay window and a charming feature fireplace. Doors open into a further lounge area at the rear, with sliding doors providing seamless access to the garden. From here, step into the well-appointed kitchen, which also connects to the entrance hallway. The kitchen features a range of fitted wall, base, and drawer mounted units, along with built-in appliances. A rear window overlooks the garden, and an opening leads through to the dining room. French doors open out to the garden, offering a delightful space for entertaining with room for a dining table and chairs.
Completing the ground floor amenities is a convenient downstairs W.C. Featuring a close-coupled toilet and wash hand basin.
Upstairs, the landing leads to four bedrooms and a family bathroom. The master bedroom, positioned at the front of the house, benefits from a bay window and an en suite shower room. Bedrooms two and three are situated to the rear, while bedroom four, currently utilised as a dressing room, occupies the front aspect with fitted wardrobes. The family bathroom offers a relaxing retreat with a bath tub, wash hand basin, and close-coupled toilet.
Outside - To the front of the property, a driveway provides off road parking for two vehicles, which leads to the garage. The garage is accessed via an up and over door and has power and lighting.
The rear gardens are mostly laid to lawn. The garden is well enclosed by fencing surround.
Viewings
Please make sure you have viewed all of the marketing material to avoid any unnecessary physical appointments. Pay particular attention to the floorplan, dimensions, video (if there is one) as well as the location marker.
In order to offer flexible appointment times, we have a team of dedicated Viewings Specialists who will show you around. Whilst they know as much as possible about each property, in-depth questions may be better directed towards the Sales Team in the office.
If you would rather a ‘virtual viewing’ where one of the team shows you the property via a live streaming service, please just let us know.
Selling?
We offer free Market Appraisals or Sales Advice Meetings without obligation. Find out how our award winning service can help you achieve the best possible result in the sale of your property.
Legal
You may download, store and use the material for your own personal use and research. You may not republish, retransmit, redistribute or otherwise make the material available to any party or make the same available on any website, online service or bulletin board of your own or of any other party or make the same available in hard copy or in any other media without the website owner's express prior written consent. The website owner's copyright must remain on all reproductions of material taken from this website.
- ref 5696
- Four bedroom detached house
- Spacious living accommodation
- En-suite to principal bedroom
- Off road parking & garage
- Enclosed gardens
- Popular location close to town centre
Posted 28/03/24, views 3
Contact the advertiser:


