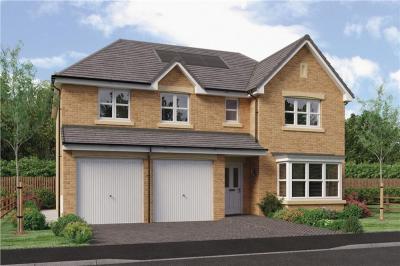Categories ▼
Counties▼
ADS » RENFREWSHIRE » PAISLEY » REAL ESTATE » #17823
Double doors open to combine the lounge, dining room and kitchen to create a single open plan space, offering flexibility as well as instant appeal. French doors to the garden and the feature bay window give the home a light and airy feel. A gallery landing leads to five bedrooms, one which can be easily adaptable to suit home working. Two of the five bedrooms are en-suite. A walk-in dressing area adds a touch of luxury to the principal bedroom.
Plot 216
Tenure: Freehold
Length of lease: N/A
Annual ground rent amount (£): N/A
Ground rent review period (year/month): N/A
Annual service charge amount (£): 90.42
Service charge review period (year/month): Yearly
Council tax band (England, Wales and Scotland): G
Reservation fee (£): 500
For more information about the optional extras available in our new homes, please visit the Miller Homes website.
Rooms
Ground
Lounge (3.381 x 5.86 m)
Kitchenbreakfast (8.445 x 2.948 m)
Laundry (2.125 x 1.78 m)
WC (2.125 x 1.068 m)
First
Principal Bedroom (3.381 x 3.544 m)
Dressing (1.646 x 2.013 m)
En-Suite 1 (2.326 x 1.21 m)
Bedroom 2 (2.537 x 5.173 m)
En-Suite 2 (1.845 x 1.995 m)
Bedroom 3 (3.381 x 3.128 m)
Bedroom 4 (2.806 x 2.986 m)
Bedroom 5 (3.105 x 1.995 m)
Bathroom (2.039 x 1.995 m)
About Hawkhead Ph2
Bounded to the south-west by the White Cart Water, this new community of two, three, four and five bedroom homes is less than a mile and a half from Paisley's vibrant town centre. Just a few minutes walk from Hawkhead Railway Station, Miller Homes at Hawkhead represents a peaceful retreat with outstandingly easy access to the amenities of Glasgow and excellent transport links to the whole of the central belt.
Discover the range of offers* available on selected homes that could help make your move easier to Hawkhead. Whether you have a house to sell or you're a first-time buyer, we have the perfect selection of homes available for you to choose from.
*Terms and conditions apply. Available on selected homes only.
Opening Hours
Our development sales centre and show home are open. Visit us anytime during our opening hours; no appointment is needed.
Directions
From the M8 Westbound
Leave the motorway at junction 27, for Paisley. At the roundabout take the third exit, doubling back via the A741. At the next roundabout follow signs for the M8, then immediately bear left for Arkleston.Just over half a mile on, at the t-junction turn right and after quarter of a mile turn left, for Hawkhead. At two mini-roundabouts follow ‘through routes’ to stay on Arkleston Road for another half mile, then at the crossroads go straight on into Hawkhead Road. Quarter of a mile beyond the next mini-roundabout, Hawkhead is on the right.
From the M77 Northbound
Leave the motorway at junction 3 for Paisley via the A726. Stay on the A726 through The Hurlet junction then, one mile past The Hurlet, take the second exit, signposted for Seedhill, to enter Hawkhead Road.Half a mile on, the entrance to Hawkhead is on the left.
Sat Nav: PA2 7BA
Disclaimer
The house plans shown above, including the room specifications, may vary from development to development and are provided for general guidance only. For more accurate and detailed plans for a specific plot, please check with your local Miller Homes sales adviser. Carpets and floor coverings are not included in our homes as standard.
- Open plan kitchen dining
- Separate lounge with feature bay window
- Separate laundry room
- Double garage
- Principal bedroom with en-suite
- Principal bedroom dressing room
- Bedroom 2 en-suite
- Home office space
- Detached
- French doors to garden
- Double Garage
Posted 10/03/24, views 4
Contact the advertiser:


