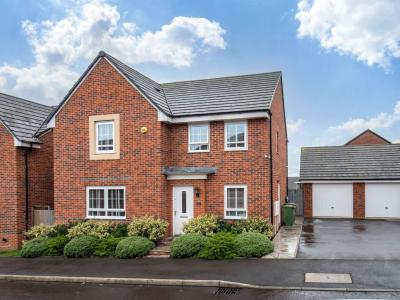Categories ▼
Counties▼
ADS » WORCESTERSHIRE » BROMSGROVE » REAL ESTATE » #178718
Constructed in 2019, occupying modern and popular development in Norton, Bromsgrove; is this well-presented, four bedroom, detached family residence offering flexible family living space.
Once inside the welcoming interior briefly comprises: Entrance hall with access to a ground floor guest W/C, home office/playroom, spacious lounge, and an impressive open plan kitchen/dining/family room which spans the full width of the property. The kitchen comes complete with integrated fridge/freezer, double oven with gas hob over, dishwasher, and a separate utility room with space for a washing machine and tumble dryer.
Rising upstairs the first floor landing has doors radiating off to: A dual aspect master bedroom with access to an en-suite shower room, three further good sized double bedrooms and a well-presented family bathroom. Three out of the four bedrooms come complete with integrated wardrobe storage.
Moving outside the property enjoys a generous South-Westerly facing garden being laid lawn with large wrap around paved patio seating area with timber fenced boundaries and a side access gate to the frontage.
The property also benefits from: Remaining NHBC warranty, gas fired central heating, large driveway for parking two cars comfortably, garage providing further parking, fitted power sockets and rear personnel door, hot water solar panels, and electric vehicle charging point.
The property is situated in the sought-after Norton Farm development, popular for its proximity to a choice of well-regarded schooling across all ages and Bromsgrove town center, offering a variety of leisure facilities, restaurants, shops, pubs, and ease of access to major road links, including the M5 and M42.
Entrance Hall
Ground Floor W/C
Lounge (5m x 3.35m)
Office (2.16m x 2.26m)
Open Plan Kitchen/Dining/Family Room (3.58m x 8.1m)
Both max
Utility Room (1.55m x 1.6m)
First Floor Landing
Master Bedroom (3.84m x 3.56m)
En-Suite Shower Room (2.24m x 1.42m)
Bedroom Two (3.78m x 3.4m)
Bedroom Three (2.77m x 2.82m)
Bedroom Four (3.12m x 2.97m)
Family Bathroom (1.7m x 2.13m)
Garage (5.28m x 2.8m)
- Modern four bedroom detached home
- Remaining NHBC warranty
- Modern open plan kitchen/family/dining room
- Spacious lounge & home office
- Utility room & ground floor w/c
- Modern family bathroom & en-suite
- Generous rear garden
- Large driveway & garage with ev charge point
Posted 30/03/24, views 3
Contact the advertiser:


