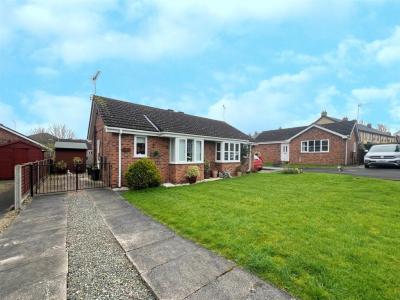Categories ▼
Counties▼
ADS » EAST RIDING OF YORKSHIRE » SOUTH CAVE » REAL ESTATE » #178735
Over 55's development
Nestled in a tranquil cul-de-sac, this impeccably presented and thoughtfully redesigned one-bedroom semi-detached true bungalow offers independent living with the support of a warden and helpline system.
Cherished by its current owners, this property features a well-appointed layout including an entrance hall, living room, conservatory, kitchen, bedroom, and shower room.
Outside, a gated side driveway offers generous off-street parking and leads to the delightful rear garden, ideal for enjoyable alfresco dining experiences.
Contact us today to arrange your viewing.
East Riding of Yorkshire Council tax band - A
EPC rating - C
The Accommodation Comprises
Entrance Hall
Side door gives access to the bungalow leading into the central hallway which gives access to all the rooms and has a recessed storage cupboard.
Kitchen (3.22 x 1.71 (10'6" x 5'7"))
Upgraded kitchen with a good range of cream wall and floor units with complimentary work surfaces incorporating a stainless steel sink unit, double oven, concealed extractor over, four ring electric hob, space for under counter fridge, larder unit and plumbing for washing machine. Coving to the ceiling.
Living Room (3.34 x 2.17 (10'11" x 7'1"))
Wood effect flooring, feature radiator cover, coving to the ceiling and television point. To the rear of the property with sliding doors into the conservatory.
Sunroom (3.27 x 3.05 (10'8" x 10'0"))
An added bonus to the property with tiling to the floor, insulated roofing and door off leading into the rear garden.
Bedroom (3.58 x 3.03 (11'8" x 9'11"))
To the front of the property with a feature bay window having fitted wardrobes with sliding doors and feature mirrored panel. Wood effect flooring and coving to the ceiling.
Shower Room (2.34m max x 1.80m (7'8" max x 5'11"))
White suite comprising of low level WC, vanity sink unit with cupboard under and corner shower cubicle with mains fed shower. Chrome ladder radiator, tiling to the walls and floor and coving to the ceiling.
Outside
Laid mainly to lawn to the front of the property, wrought iron gates lead onto the side driveway providing off street parking. Delightful rear garden being laid mainly to lawn with decorative planting to the fenced boundary.
Additional Information
The vendor has been made us aware that the service charge is paid month, further information regarding this payment has been suggested.
Services
Mains water, drainage, electricity and gas are connected to the property.
Appliances
Mains water, drainage, electricity and gas are connected to the property.
- Central Village Location
- For the Over 55's
- True Bungalow
- Redesigned Accommodation
- One Bedroom
- Sun Room
- Driveway and Gardens
- Epc - C
Posted 30/03/24, views 2
Contact the advertiser:


