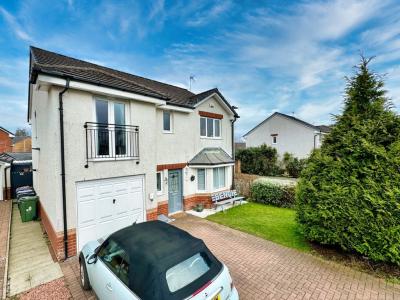Categories ▼
Counties▼
ADS » RENFREWSHIRE » PAISLEY » REAL ESTATE » #17939
** charming conservatory ** utility room ** four-piece family bathroom, en-suite shower room & downstairs W.C. ** monobloc driveway & integral garage ** sought-after, child-friendly estate ** residents playpark ** Please contact your personal estate agents, The Property Boom for much more information and a copy of the home report.
Welcome to No. 40 Osprey Crescent and this fabulous family home located within a desirable Paisley estate. Upon arrival at the property, off-street parking is available via the double driveway leading to integral garage.
The front garden features a section laid to lawn, with a selection of mature shrubbery for added privacy and a tasteful UPVC door provides access to the welcoming reception hallway. The sumptuous family lounge is superbly spacious and is enhanced by stylish fitted carpets and wall coverings. Flooded with natural sunlight through the large bay window formation, with a focal point fireplace, the room emanates a welcoming ambiance.
The fitted kitchen features a host of wall and floor mounted cabinets, offering excellent storage. There is ample space for free-standing appliances where desired, and the open-plan dining room serves as an ideal setting for family mealtimes. Our clients have cleverly modified the garage to allow a utility space, which runs off of the kitchen. Further space can be found for a free-standing washing machine and tumble dryer, as well as additional cabinetry and countertop space.
Aesthetic flooring leads seamlessly from the kitchen/diner to the charming conservatory - an excellent use of space, providing a further family room that can be used all year round. This room, with calming neutral décor, is the perfect spot to relax and admire the meticulously maintained and fully enclosed rear garden. A selection of synthetic lawn and patio offers ample space for outdoor entertaining/dining alfresco, and a timber shed provides additional storage for garden equipment.
On the ground level you will also find a useful downstairs W.C. Which has been presented in immaculate condition. Contemporary fixtures and fittings include a chrome heated towel rail.
A carpeted staircase with glass balustrade provides access to four generously proportioned bedrooms, three of which benefit from built-in wardrobes, with a double wardrobe in the master bedroom, all offering an excellent storage solutions. Both the master bedroom and a 2nd bedroom both benefit from en-suite shower rooms.
Completing the accommodation internally is the four-piece family bathroom comprising of a walk-in shower cubicle, bathtub, w.c. And wash-hand-basin which is contained within a stylish vanity unit.#
The property further benefits from gas-central heating and double glazing throughout, providing all rooms with a delightful warmth.
Living in Paisley offers a unique blend of historical charm and modern convenience. This vibrant town, situated just a short drive from Glasgow, provides excellent transport links that make it easy to explore both locally and beyond. With a well-connected train station, residents can quickly reach Glasgow city center in under 15 minutes, making commuting a breeze. Paisley is also well-served by buses, ensuring easy access to surrounding areas. With a mix of parks, shops, and dining options, living in Paisley offers a delightful balance of urban amenities and small-town charm.
Viewing is by appointment - please contact The Property Boom to arrange a viewing or for any further information and a copy of the Home Report. Any areas, measurements or distances quoted are approximate and floor Plans are only for illustration purposes and are not to scale.
These particulars are issued in good faith but do not constitute representations of fact or form part of any offer or contract.
Ground Floor Room Dimensions
Lounge
4.8m x 3.6m - 15'9” x 11'10”
Kitchen
5.4m x 3.2m - 17'9” x 10'6”
Dining Room
3.2m x 2.9m - 10'6” x 9'6”
Utility Room
3m x 2.6m - 9'10” x 8'6”
Conservatory
4.4m x 2.8m - 14'5” x 9'2”
Ground Floor W.C.
2m x 0.9m - 6'7” x 2'11”
First Floor Room Dimensions
Bedroom One
4.5m x 3.8m - 14'9” x 12'6”
Bedroom Two
4.6m x 2.6m - 15'1” x 8'6”
Bedroom Three
3.6m x 2.7m - 11'10” x 8'10”
Bedroom Four
3m x 2m - 9'10” x 6'7”
En-Suite Shower Room (Bedroom One)
2m x 1.4m - 6'7” x 4'7”
En-Suite Shower Room (Bedroom Two)
2m x 1.6m - 6'7” x 5'3”
Bathroom
2.4m x 2m - 7'10” x 6'7”
- Impressive detached villa set within sought-after paisley estate
- In-depth HD property video tour available
- Sumptuous family lounge / large bay windows / contemporary décor
- Open-plan kitchen / dining room / convenient utility room off kitchen
- Charming conservatory / direct access to easily maintained rear garden
- Four generously proportioned bedrooms / excellent in-built storage
- Gas-central heating & double glazing throughout / fantastic family home
- Desirable child-friendly development / residents neighbourhood playpark
- Monobloc two-car driveway / integral garage / great transport links closeby
Posted 10/03/24, views 4
Contact the advertiser:


