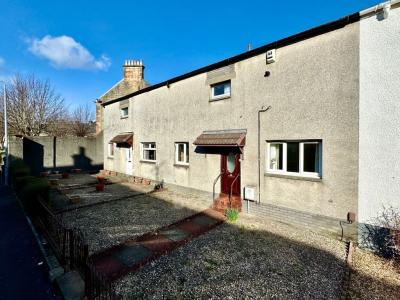Categories ▼
Counties▼
ADS » RENFREWSHIRE » JOHNSTONE » REAL ESTATE » #17944
** fabulously affordable home ** generous proportions & excellent in-built storage throughout ** low-maintenance front & rear garden ** walking distance to town centre and train station ** Please contact you personal estate agents, The Property Boom for much more information and a copy of the home report.
Located within the ever-popular Johnstone locale, No.5 Campbell Street presents a fabulously affordable terraced home offering spacious family accommodation. The property is a short 5-minute walk from Johnstone Town Centre offering a variety of amenities, eateries and public transport links.
To the front is an enclosed, fabulously low maintenance garden, predominantly decorative stone chipping with paved walkway leading to the front entrance. You're welcomed through a bright & inviting reception hallway leading to the family lounge in the first instance.
The lounge boasts impressive dimensions complimented by neutral tones and an abundance of light through dual aspect window formation. Into the fitted kitchen, an array of oak effect wall and base mounted units can be found, paired with granite effect worktops for an efficient workspace. The generous proportions allow plentiful space for freestanding appliances where desired.
Into the upper level are two sizeable double bedrooms with Bedroom One further benefiting from excellent in-built storage solutions. Completing the property internally is a fully tiled, three-piece family bathroom comprising of bathtub with overhead shower, W.C. And wash hand basin.
The rear garden is fully enclosed and fabulously low maintenance, predominantly laid to lawn with a sociable patio, it's the perfect space for children & pets alike.
The property further benefits from gas-central heating and double glazing, providing each room within the home with a delightful warmth.
Ideally located just a 5-minute walk from Johnstone town centre which offers a great selection of local amenities including shops, eateries supermarkets and transport services. Bus and rail links give regular access throughout the area into Glasgow and further afield. The M8 motorway network is within a few miles and provides additional links to Glasgow Airport, Braehead Shopping Centre and Glasgow City Centre. For detailed information on the great local and independent schooling, please use The Property Boom's school catchment and performance tool on our website.
Viewing by appointment - please contact The Property Boom to arrange a viewing or for any further information and a copy of the Home Report. Any areas, measurements or distances quoted are approximate and floor Plans are only for illustration purposes and are not to scale.
These particulars are issued in good faith but do not constitute representations of fact or form part of any offer or contract.
Ground Floor Room Dimensions
Lounge
4.5m x 3.2m - 14'9” x 10'6”
Kitchen
4.5m x 2.4m - 14'9” x 7'10”
First Floor Room Dimensions
Bedroom One
3.9m x 3.2m - 12'10” x 10'6”
Bedroom Two
4.5m x 2.5m - 14'9” x 8'2”
Bathroom
1.9m x 1.7m - 6'3” x 5'7”
- Fantastic terraced home within popular johnstone locale
- In depth HD property video tour available
- Superbly spacious family lounge / generous dimensions throughout
- Fitted kitchen / ample storage & workspace
- Two generously proportioned double bedroom
- Excellent in-built storage throughout
- Fully tiled three-piece family bathroom
- Fabulously low-maintenance front & rear garden
- Perfect first time purchase / family home
- Walking distance to town centre / amenities / public transport links
Posted 10/03/24, views 4
Contact the advertiser:


