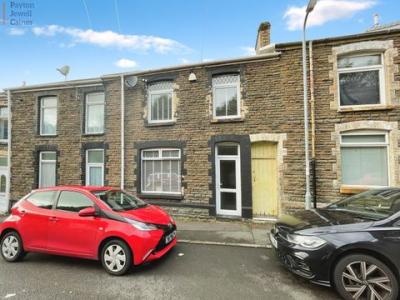Categories ▼
Counties▼
ADS » NEATH PORT TALBOT » NEATH » REAL ESTATE » #18366
Please to present to the market this three bedroom terraced house located in the area of Melyn. Property is ideally located close to local shops, schools and good transport links to Neath and Port Talbot town centre with all amenities included. Early viewing is recommended to appreciate this well presented family home.
Property briefly consists of two reception rooms, downstairs bathroom, WC, kitchen and three double bedrooms to first floor.
Externally there is a rear garden with summer house and lean-to.
Entrance
Access via PVCu frosted double glazed front door into vestibule. Papered ceiling. Papered walls. Vinyl floor covering. Door into entrance hall.
Entrance Hall
Artex ceiling. Papered walls. Fitted carpet. Radiator. Staircase to first floor accommodation with spindle balustrade. Understair storage.
Reception 1 (3.82m x 7.18m (12' 6" x 23' 7"))
Artex ceiling with coving. Papered walls. Fitted carpet. Radiator. PVCu double glazed window to front of property. Fully glazed door with side screen into lean to area to side.
Reception 2 (3.27m x 3.85m (10' 9" x 12' 8"))
Artex ceiling with coving. Papered walls. Fitted carpet. Radiator. PVCu double glazed window to side of property. Door into kitchen.
Kitchen (3.24m x 3.89m (10' 8" x 12' 9"))
Papered ceiling with coving. Fully tiled wall to one wall. Part emulsioned walls with tiles to splashback areas. Range of wall and base units with complementary work surfaces. Electric cooker point. Space for fridge/freezer. Plumbing for automatic washing machine. Black sink unit with one and a half bowl single drainer and mixer tap. Vinyl floor covering. Radiator. Wall mounted gas boiler. PVCu double glazed window to side of property. Door into inner passage.
Inner Passage
Skimmed ceiling. Emulsioned walls. Continuation of vinyl floor covering. PVCu fully glazed door to rear.
W.C.
Skimmed ceiling. Respatex to walls. Vinyl floor covering. Low level WC. Towel rail heater. PVCu frosted double glazed window to rear of property.
Bathroom (1.69m x 2.13m (5' 7" x 7' 0"))
Skimmed ceiling. Respatex walls. Vinyl floor covering. Chrome towel rail heater. Two piece suite in white comprising pedestal wash hand basin and panel bath with overhead electric shower, shower rail and curtain. PVCu frosted double glazed window to rear of property. Extractor fan.
Landing
Artex ceiling. Access into attic. Papered walls. Fitted carpet. Spindle balustrade.
Bedroom 1 (3.31m x 6.50m (10' 10" x 21' 4"))
Artex ceiling with coving. Papered walls. Fitted carpet. Radiator. Two PVCu double glazed windows to front of property.
Bedroom 2 (4.07m x 4.36m (13' 4" x 14' 4"))
Skimmed ceiling with coving. Papered walls. Fitted carpet. Radiator. PVCu tilt and turn window to rear of property.
Bedroom 3 (3.33m x 4.07m (10' 11" x 13' 4"))
Artex ceiling. Emulsioned walls. Fitted carpet. Radiator. Double doors to built in airing cupboard housing the hot water tank. PVCu double glazed tilt and turn window to rear of property.
Front
Fronts to the pavement with on street parking.
Rear Garden
Enclosed and bounded by wall. Summer house and brick built storage shed. Rear lane access via a wooden gate.
Lean-To
Lean-to for outdoor living, ideal for garden patio and chairs with Astroturf and corrugated roof.
- Three bedroom terraced house
- Two reception rooms
- Rear garden with lean-to patio area
- On road parking
- PVCu double glazing throughout
- Council tax b-epc D
Posted 30/10/23, views 3
Contact the advertiser:


