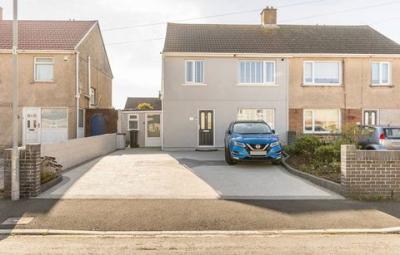Categories ▼
Counties▼
ADS » NEATH PORT TALBOT » PORT TALBOT » REAL ESTATE » #18367
An opportunity to purchase an immaculately presented semi detached family home within walking distance of Aberavon beachfront. The accommodation comprises of entrance hallway, cloakroom, lounge, kitchen/dining room, Lean to playroom/hobby room and utility/WC to the ground floor and three bedrooms and family bathroom to the first floor. The property benefits from good size enclosed garden and parking for several vehicles. Viewing is highly recommended. Council Tax Band B.
Entrance
Double glazed entrance door into:-
Hall
Staircase to first floor, under stair storage cupboard, coved ceiling, laminate flooring, radiator with ornate cover, smoke alarm, door into:-
Cloakroom
Double glazed obscure window to side, fitted with low level WC and wall mounted wash hand basin tiled to splash back, tiled flooring, spotlights to coved ceiling, wall mounted stainless steel heated towel rail.
Lounge (3.18m Max x 2.92m Max (10' 05" Max x 9' 07" Max))
Double glazed window to front, two recess alcoves, coved ceiling, radiator.
Kitchen-Dining Room (5.94m Max x 3.66m Max (19' 06" Max x 12' 0" Max))
Double glazed window to rear, double glazed french doors opening into garden, fitted with a range of wall, drawer and base units with complimentary work surfaces over incorporating one and a half bowl sink and drainer, electric range oven with five ring halogen hob with stainless steel extractor chimney over, plumbing for washing machine. To the dining room there is a feature fireplace, two recess alcoves, wall unit incorporating space for american style fridge freezer, wall mounted vertical radiator, part tiled walls, laminate flooring and coved ceiling incorporating spotlights.
Lean To (6.12m Max x 2.49m Max (20' 01" Max x 8' 02" Max))
Double glazed doors to front and rear, fitted with a range of units with worktops over, resin flooring, door into:-
Utility - W.C (1.63m Max x 1.55m Max (5' 04" Max x 5' 01" Max))
Double glazed obscure window to side, fitted with wash hand basin set in vanity unit and WC, worktop with space underneath for washing machine and tumble dryer.
First Floor Landing
Double glazed window to side, storage cupboard housing boiler, coved ceiling, smoke alarm, access to:-
Loft Space
Via pull down ladder, Two velux windows, lights and electrics.
Bedroom 1 (3.15m Max x 3.15m Max (10' 04" Max x 10' 04" Max))
Double glazed window to front, fitted wardrobes across one wall with hanging space and shelving, coved ceiling, radiator.
Bedroom 2 (3.58m Max x 3.15m Max (11' 09" Max x 10' 04" Max))
Double glazed window to rear, fitted wardrobes and dressing table across one wall, coving and spotlights to ceiling, radiator.
Bedroom 3 (2.51m Max x 2.21m Max (8' 03" Max x 7' 03" Max))
Double glazed window to rear, coved ceiling, radiator.
Bathroom (2.49m Max x 1.40m Max (8' 02" Max x 4' 07" Max))
Double glazed obscure window to front, fitted with panelled L shape bath with overhead shower and side screen, pedestal wash hand basin and low level WC, fully tiled walls, tiled flooring, spotlights to ceiling, wall mounted vertical radiator.
Externally
Resin driveway to the front with parking for several vehicles bordered by various plants and shrubs. Good size enclosed rear garden laid mainly to lawn, the garden is planted with various mature trees plants and flowers, decked area leading to patio area, There is a summer house and block built storage shed both with lights and electrics.
- Semi detached
- Immaculately presented
- Spacious family home
- Three bedrooms
- Ground floor WC and utility
- Good size enclosed rear garden
- Driveway for parking for several vehicles
- Viewing highly recommended
Posted 30/10/23, views 4
Contact the advertiser:


