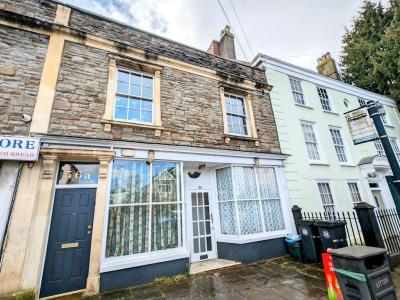Categories ▼
Counties▼
ADS » SHROPSHIRE » STAPLETON » REAL ESTATE » #18536
Hunters Estate Agents are delighted to offer this unique and highly rewarding period first floor flat within Stapletons' historic High Street. This converted home offers spacious accommodation full of character and a lovely atmosphere. The flat benefits from an exclusive ground floor entrance which leads to a rear Courtyard garden together with a staircase leading to all the first floor accommodation. This impressive home features a galleried landing, many natural wood stripped floors and cast iron fireplaces. Ideally suited to professionals, first time buyers and discerning buyers seeking a home with special interest. The flat offers 2 generous Bedrooms, a generous Living room, separate Kitchen and Bathroom. The flat enjoys elevated views to the rear and offers good access to local walks along the River Frome towards Snuff Mills and Frenchay. Stapleton provides good links with the City to include a regular bus route almost on the doorstep. The rear courtyard garden offers tremendous potential alongside a modest hardstanding and outbuilding. A rare and desirable home. Hunters Exclusive - recommended viewing.
Entrance
Georgian style entrance door into..
Ground Floor
Private Hall
Feature natural wood stripped floor, radiator, staircase to first floor, separate door leading into rear passage with door opening onto the rear courtyard garden.
First Floor Landing
Access to roof space, built in storage recess with plumbing for washing machine and wall mounted Ideal gas fired boiler for domestic hot water and central heating, velux roof window, radiator.
Lounge (4.55m x 4.54m (14'11" x 14'10" ))
Dimension overall into alcoves, feature natural wood stripped floor, feature cast iron fireplace surround with a built in real flame coal effect gas fire, double glazed multi paned sash window to front, radiator.
Kitchen (4.45m x 2.50m (14'7" x 8'2" ))
Fitted with a range of timber grain effect wall, floor and drawer storage cupboards with stainless steel handles, space for range cooker having extractor fan above, single drainer stainless steel sink unit, space for dishwasher and upright fridge/freezer, rolled edged working surfaces, splash back tiling, double glazed and multi paned sash windows to front, door opening onto the landing and bedroom 1.
Bedroom 1 (3.68m x 3.37m (12'0" x 11'0" ))
Excluding useful wardrobe/study recess, double glazed and multi paned sash window overlooking the rear courtyard, radiator.
Bedroom 2 (3.43m x 3.15m (11'3" x 10'4" ))
Radiator, double glazed and multi paned sash window to side.
Bathroom (3.12m x 2.45m (10'2" x 8'0" ))
A superb room with feature claw leg bath, low level WC and vanity wash basin with storage beneath, fully tiled splash back walls, independent cubical with a built in thermostatically controlled shower, heated towel rail, double glazed multi paned and frosted sash window to rear.
Exterior
Courtyard Garden (9.25m x 3.71m approximate (30'4" x 12'2" approxim)
To the rear of the property accessed via the flat is a enclosed courtyard garden with flag stone laid surfaces and exposed natural stone boundary wall. There is a right of way grated to the ground floor premises leading to a rear pedestrian gate.
Off Street Hard Standing Space
A clay tiled hardstanding can be found to the rear of the property accessed via an archway and shared service lane. The rear gate is offered from the hard standing space leading into the rear courtyard garden. A lean to brick built store can be found beyond the hardstanding
Tenure
Lease Hold
Understood to be the remainder of a 999 year lease from 1991 subject to an annual ground rent of £40 per annum. There are no service charges for the flat and responsibility for maintenance remains with 56a Park Road.
- A rare and hugely appealing first floor period converted flat
- Prominant historic High Street position
- A unique home with considerable character
- Private ground floor entrance to rear courtyard garden
- Generous and well proportioned accommodation
- Ideal professionals, first time buyers and discerning home owners
- Lovely nearby walks along the Frome Valley, Snuff Mills and Frenchay
- 2 bedrooms and spacious Living room
- Many original features including natural wood floors and fireplaces
- Hunters Exclusive - recommended viewing
Posted 03/03/24, views 2
Contact the advertiser:


