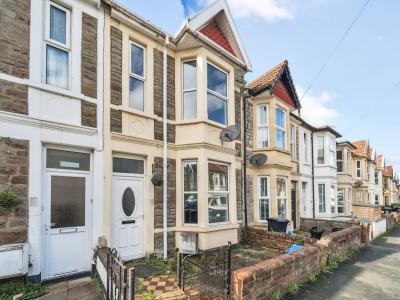Categories ▼
Counties▼
ADS » BRISTOL » BRISLINGTON » REAL ESTATE » #18544
This is an attractive Victorian 3- bedroom mid terrace family home that sits in a desirable side road within quarter of a mile walk of the independent shops, eateries and businesses on Sandy Park Road in Brislington. The property is offered for sale with no onward chain and represents a wonderful opportunity for couples or growing families in this vibrant part of the city.
It has a traditional Victorian front façade with pointed stone work and painted Bath stone detailing that incorporates a double height bay window and is set under a tiled roof with gabled end. There are uPVC windows throughout and a gas fired central heating system. The front door opens into an entrance lobby and then a further door into a welcoming entrance hallway with stairs rising to the upper floors. The two original reception rooms have been opened up with a wide arch creating a large light filled living space. There is a feature bay window to the front and a large window to the rear that overlooks the garden. Within this room there are two fireplaces, one functional with living flame gas fire with slate hearth and timber mantle surround and another one being decorative. Throughout are engineered timber floors with picture rail, ceiling coving and decorative ceiling roses. A door at the rear of this room opens into the kitchen at the rear, which has been extended and now provides comprehensive range of fitted units, incorporating built-in oven, fitted hob and there is space for additional free-standing appliances. There is are windows to the side as well as a door and this room could be remodelling to enable bi-fold doors to open onto the garden if desired.
Moving upstairs there are two generously proportioned bedrooms on the first floor. The main bedroom sits to the front and is full width with a generous proportion and has feature bay window and additional sash style window to the side. The second bedroom has window to the rear with pleasant tree lined outlook. The bathroom sits above the kitchen and is a generous size with white suite comprising a free-standing claw foot bath and large corner shower cubicle. A further staircase from the landing leads to the third bedroom converted into the loft, being suitable as a child’s bedroom, has a Velux skylight to the front and there is storage space into the eves.
The front is a typical Victorian frontage with an Italianate style pathway to the front door and a low brick boundary wall. The rear garden is also typical of a Victorian terraced house, being enclosed by brick wall and panel fencing. There is a patio adjacent to the house and extends onto a predominantly lawned area. It is relatively private with a pleasant tree lined outlook and has a favourable South West facing orientation.
Local shops within quarter of a mile and Holymead Primary School, with a good Ofsted rating is within walking distance. There are convenient transport links into the city and as mentioned this property offers no onward chain.
- 3 bedrooms victorian terrace
- Open plan living area
- Attractively presented throughout
- South west facing rear garden
- Extended kitchen & loft conversion
- No onward chain
Posted 03/03/24, views 3
Contact the advertiser:


